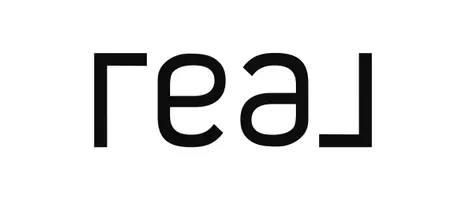1131 Pinehurst DR Greensboro, GA 30642
5 Beds
4.5 Baths
5,693 SqFt
UPDATED:
Key Details
Property Type Single Family Home
Sub Type Single Family Residence
Listing Status Active
Purchase Type For Sale
Square Footage 5,693 sqft
Price per Sqft $171
Subdivision Harbor Club
MLS Listing ID 10281089
Style Ranch,Traditional
Bedrooms 5
Full Baths 4
Half Baths 1
Construction Status Resale
HOA Y/N Yes
Year Built 2022
Annual Tax Amount $5,475
Tax Year 2023
Lot Size 0.760 Acres
Property Description
Location
State GA
County Greene
Rooms
Basement Bath Finished, Finished, Full
Main Level Bedrooms 3
Interior
Interior Features Tray Ceiling(s), Vaulted Ceiling(s), High Ceilings, Double Vanity, Soaking Tub, Pulldown Attic Stairs, Separate Shower, Tile Bath, Walk-In Closet(s), Master On Main Level
Heating Electric, Central, Heat Pump, Zoned
Cooling Electric, Central Air, Heat Pump
Flooring Tile, Carpet, Laminate
Fireplaces Number 1
Fireplaces Type Living Room, Outside, Masonry
Exterior
Exterior Feature Sprinkler System
Parking Features Attached
Garage Spaces 2.0
Community Features Boat/Camper/Van Prkg, Clubhouse, Gated, Golf, Lake, Marina, Fitness Center, Playground, Pool, Street Lights, Tennis Court(s), Shared Dock
Utilities Available High Speed Internet, Propane
Waterfront Description Lake Access
View Lake
Roof Type Composition,Metal
Building
Story Three Or More
Sewer Public Sewer
Level or Stories Three Or More
Structure Type Sprinkler System
Construction Status Resale
Schools
Elementary Schools Greene County Primary
Middle Schools Anita White Carson
High Schools Greene County
Others
Acceptable Financing Cash, Conventional, VA Loan
Listing Terms Cash, Conventional, VA Loan
Special Listing Condition Covenants/Restrictions






