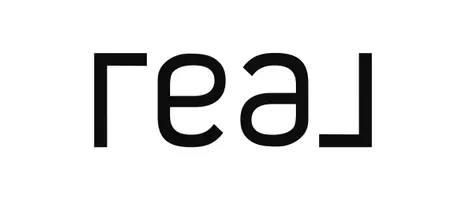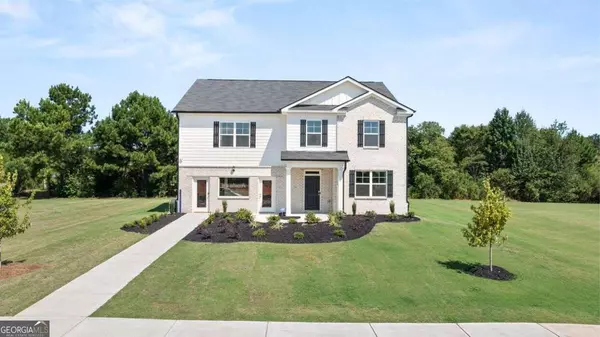
605 Kimberwick DR Locust Grove, GA 30248
5 Beds
3 Baths
3,216 SqFt
UPDATED:
Key Details
Property Type Single Family Home
Sub Type Single Family Residence
Listing Status Under Contract
Purchase Type For Sale
Square Footage 3,216 sqft
Price per Sqft $124
Subdivision Bridle Creek
MLS Listing ID 10391604
Style Brick/Frame,Traditional
Bedrooms 5
Full Baths 3
Construction Status New Construction
HOA Fees $400
HOA Y/N Yes
Year Built 2024
Tax Year 2024
Lot Size 0.350 Acres
Property Description
Location
State GA
County Henry
Rooms
Basement None
Main Level Bedrooms 1
Interior
Interior Features Double Vanity, High Ceilings, Walk-In Closet(s)
Heating Central, Zoned
Cooling Central Air, Electric
Flooring Carpet, Laminate, Vinyl
Exterior
Exterior Feature Sprinkler System
Parking Features Attached, Garage, Garage Door Opener
Garage Spaces 2.0
Community Features Sidewalks, Tennis Court(s), Walk To Schools, Walk To Shopping
Utilities Available Cable Available, Electricity Available, Natural Gas Available, Phone Available, Sewer Available, Underground Utilities, Water Available
Roof Type Composition
Building
Story Two
Foundation Slab
Sewer Public Sewer
Level or Stories Two
Structure Type Sprinkler System
Construction Status New Construction
Schools
Elementary Schools Locust Grove
Middle Schools Locust Grove
High Schools Locust Grove
Others
Acceptable Financing Cash, Conventional, FHA, USDA Loan, VA Loan
Listing Terms Cash, Conventional, FHA, USDA Loan, VA Loan







