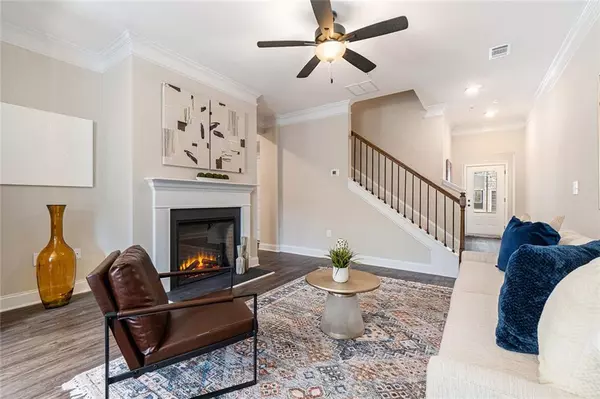1556 Burberry ALY Marietta, GA 30008
4 Beds
3.5 Baths
2,600 SqFt
UPDATED:
01/05/2025 10:13 PM
Key Details
Property Type Townhouse
Sub Type Townhouse
Listing Status Active
Purchase Type For Sale
Square Footage 2,600 sqft
Price per Sqft $153
Subdivision Burberry At Sandtown
MLS Listing ID 7494337
Style Townhouse
Bedrooms 4
Full Baths 3
Half Baths 1
Construction Status New Construction
HOA Fees $140
HOA Y/N Yes
Originating Board First Multiple Listing Service
Year Built 2024
Annual Tax Amount $3,597
Tax Year 2024
Lot Size 3,920 Sqft
Acres 0.09
Property Description
.
These spacious townhomes feature:
.
- Open-concept living areas with premium finishes
- Gourmet kitchens with stainless steel appliances, quartz countertops, and large counters space w/seating
- A cozy living room with fireplace
- Private 2-car garages w/ample storage
- Luxurious master suites with walk-in closets and spa-like en-suite bathrooms
- Secondary bedrooms ideal for family, guests or home office
- A versatile 3rd floor loft area for family fun or relaxation, w/bedroom and full bathroom
.
Located just minutes from Marietta Square, the Marietta Square Market and the historic Strand Theatre, you'll love the vibrant atmosphere with its mix of dining, shopping, and entertainment options. Nature lovers will appreciate the proximity to Kennesaw Mountain National Park and Jim R. Miller Park for outdoor adventures, while sports enthusiasts can easily catch a game at Truist Park, home of the Atlanta Braves or enjoy the entertainment at The Battery Atlanta.
Commuting is a breeze with quick access to I-75 and I-285, connecting you to downtown Atlanta, local schools, and metro area business hubs.
Special financing incentives for Buyers, making this the perfect opportunity to secure your dream home. Plus, take advantage of No Down Payment and No PMI programs *through our Preferred Lenders*
Don't miss your chance to live in one of Marietta's most desirable new communities! Schedule a tour today!
Location
State GA
County Cobb
Lake Name None
Rooms
Bedroom Description Split Bedroom Plan
Other Rooms None
Basement None
Dining Room Open Concept
Interior
Interior Features Crown Molding
Heating Central, Electric, Heat Pump
Cooling Ceiling Fan(s), Central Air, Electric
Flooring Carpet, Luxury Vinyl
Fireplaces Number 1
Fireplaces Type Electric
Window Features Double Pane Windows,Insulated Windows
Appliance Dishwasher, Disposal, Electric Water Heater, Refrigerator, Microwave, Electric Range
Laundry Upper Level, Laundry Room, Electric Dryer Hookup
Exterior
Exterior Feature Lighting
Parking Features Garage
Garage Spaces 2.0
Fence Privacy
Pool None
Community Features Playground, Street Lights, Homeowners Assoc, Near Public Transport, Other
Utilities Available Cable Available, Electricity Available, Phone Available, Underground Utilities, Water Available
Waterfront Description None
View Neighborhood
Roof Type Composition,Shingle
Street Surface Asphalt
Accessibility None
Handicap Access None
Porch Patio
Total Parking Spaces 2
Private Pool false
Building
Lot Description Level
Story Three Or More
Foundation Slab
Sewer Public Sewer
Water Public
Architectural Style Townhouse
Level or Stories Three Or More
Structure Type Cement Siding,HardiPlank Type,Stone
New Construction No
Construction Status New Construction
Schools
Elementary Schools Milford
Middle Schools Smitha
High Schools Osborne
Others
HOA Fee Include Maintenance Grounds
Senior Community no
Restrictions true
Tax ID 17020800840
Ownership Fee Simple
Financing yes
Special Listing Condition None






