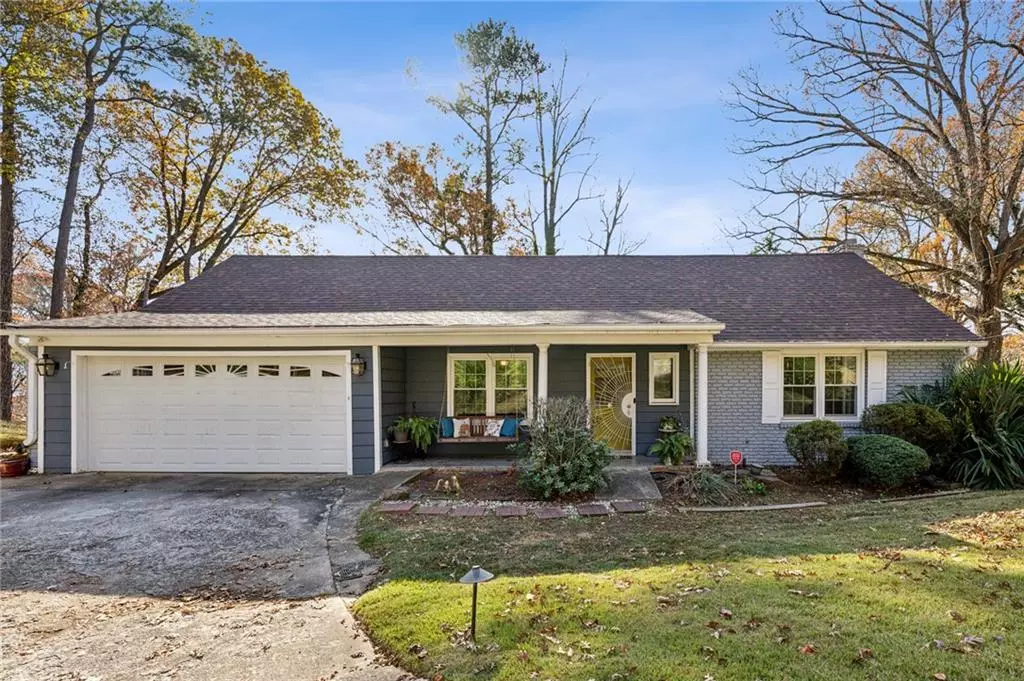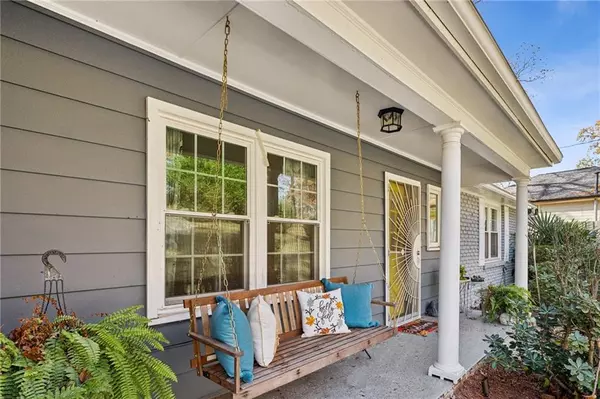2956 Hogan RD East Point, GA 30344
5 Beds
4 Baths
2,965 SqFt
UPDATED:
01/10/2025 06:59 PM
Key Details
Property Type Single Family Home
Sub Type Single Family Residence
Listing Status Active
Purchase Type For Sale
Square Footage 2,965 sqft
Price per Sqft $126
Subdivision Cherry Blossom
MLS Listing ID 7490766
Style Traditional
Bedrooms 5
Full Baths 4
Construction Status Resale
HOA Y/N No
Originating Board First Multiple Listing Service
Year Built 1963
Annual Tax Amount $2,733
Tax Year 2024
Lot Size 0.371 Acres
Acres 0.3708
Property Description
Welcome to 2956 Hogan Rd., an updated and spacious retreat in the heart of East Point's sought-after Cherry Blossom neighborhood. This beautifully remodeled 5-bedroom, 4-bathroom home offers the perfect balance of style, function, and convenience, featuring two versatile flex rooms ideal for a home office, gym, or creative space.
Main Level Highlights
The main level is designed for ease and comfort, with a convenient bedroom perfect for guests or those seeking stair-free living. The sun-soaked kitchen has been thoughtfully renovated, boasting a custom island with a built-in wine fridge, new cabinetry hardware, and premium finishes. The kitchen flows effortlessly into a large living room adorned with built-in features and a seamless connection to the spacious dining room—perfect for entertaining.
Luxurious Downstairs Primary Suite
The downstairs level has been transformed into a private retreat, showcasing a primary suite with two main rooms, a cozy private living area, and an oversized spa-inspired bathroom. Indulge in the walk-in shower, soaking tub, and sleek floating vanity. New French doors open to the expansive fenced-in backyard, offering a serene escape for outdoor gatherings or relaxation.
Modern Updates & Prime Location
This home has many upgrades with fresh paint throughout, a new roof, energy-efficient windows, and an updated electrical panel. Located just minutes from shopping, the airport, downtown Atlanta, and major highways, this home offers unmatched convenience and connectivity.
Don't miss your chance to own this move-in-ready gem in East Point. Schedule a viewing today and experience everything this home has to offer!
***Up to $18,750 in Down Payment assistance available to qualified Homebuyers through Preferred Lender!***
Location
State GA
County Fulton
Lake Name None
Rooms
Bedroom Description Split Bedroom Plan,Other
Other Rooms None
Basement Daylight, Exterior Entry, Finished, Finished Bath, Interior Entry, Walk-Out Access
Main Level Bedrooms 1
Dining Room Open Concept
Interior
Interior Features Bookcases, Double Vanity, Recessed Lighting
Heating Central, Natural Gas
Cooling Ceiling Fan(s), Central Air
Flooring Hardwood, Luxury Vinyl, Tile
Fireplaces Number 2
Fireplaces Type Basement, Brick, Electric, Family Room, Living Room
Window Features ENERGY STAR Qualified Windows
Appliance Dishwasher, Gas Range, Microwave, Refrigerator
Laundry In Kitchen, Laundry Room, Main Level
Exterior
Exterior Feature Lighting
Parking Features Garage, Garage Faces Front
Garage Spaces 2.0
Fence Back Yard
Pool None
Community Features Near Schools, Near Shopping, Sidewalks
Utilities Available Cable Available, Electricity Available, Natural Gas Available, Sewer Available, Water Available
Waterfront Description None
View Other
Roof Type Shingle
Street Surface Asphalt
Accessibility None
Handicap Access None
Porch Front Porch
Private Pool false
Building
Lot Description Back Yard, Level
Story Three Or More
Foundation Block
Sewer Public Sewer
Water Public
Architectural Style Traditional
Level or Stories Three Or More
Structure Type Brick,Brick 4 Sides
New Construction No
Construction Status Resale
Schools
Elementary Schools Hamilton E. Holmes
Middle Schools Paul D. West
High Schools Tri-Cities
Others
Senior Community no
Restrictions false
Tax ID 14 022100020580
Special Listing Condition None






