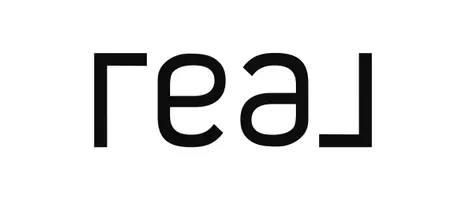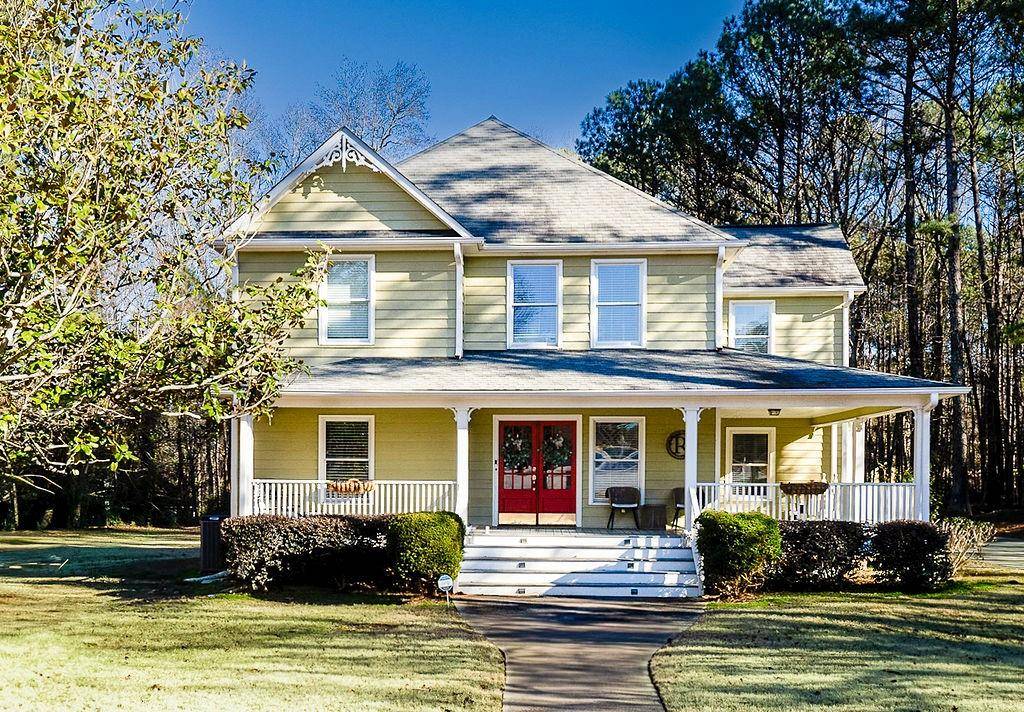180 Paula DR Tyrone, GA 30290
3 Beds
2.5 Baths
2,356 SqFt
UPDATED:
Key Details
Property Type Single Family Home
Sub Type Single Family Residence
Listing Status Active
Purchase Type For Sale
Square Footage 2,356 sqft
Price per Sqft $194
Subdivision Amber Crossing
MLS Listing ID 7495446
Style Traditional
Bedrooms 3
Full Baths 2
Half Baths 1
Construction Status Resale
HOA Y/N No
Originating Board First Multiple Listing Service
Year Built 1992
Annual Tax Amount $4,735
Tax Year 2023
Lot Size 4,295 Sqft
Acres 0.0986
Property Sub-Type Single Family Residence
Property Description
Upstairs, the spacious master suite boasts an updated bath with a tiled shower, dual vanities, and a generous walk-in closet. Plush carpeting runs throughout the upper level. Additionally, a large 21'x21' bonus room above the garage, complete with a separate HVAC system, offers endless possibilities—whether as a game room, home office, or extra bedroom.
This home is a must-see, offering space, style, and comfort in a prime location!
Location
State GA
County Fayette
Lake Name None
Rooms
Bedroom Description Oversized Master
Other Rooms None
Basement None
Dining Room Great Room, Separate Dining Room
Interior
Interior Features Bookcases, Crown Molding
Heating Central
Cooling Central Air
Flooring Carpet, Hardwood
Fireplaces Number 1
Fireplaces Type Living Room
Window Features None
Appliance Dishwasher, Disposal
Laundry Mud Room
Exterior
Exterior Feature Private Entrance, Private Yard
Parking Features Attached, Garage, Garage Door Opener, Garage Faces Rear
Garage Spaces 2.0
Fence None
Pool None
Community Features None
Utilities Available Cable Available, Electricity Available, Natural Gas Available, Water Available
Waterfront Description None
View City
Roof Type Composition
Street Surface Paved
Accessibility None
Handicap Access None
Porch Deck, Front Porch, Wrap Around
Private Pool false
Building
Lot Description Back Yard, Cul-De-Sac, Front Yard
Story Two
Foundation Slab
Sewer Public Sewer
Water Public
Architectural Style Traditional
Level or Stories Two
Structure Type Vinyl Siding
New Construction No
Construction Status Resale
Schools
Elementary Schools Robert J. Burch
Middle Schools Flat Rock
High Schools Sandy Creek
Others
Senior Community no
Restrictions false
Tax ID 072105008
Special Listing Condition None
Virtual Tour https://my.matterport.com/show/?m=33VfiJJheow&mls=1






