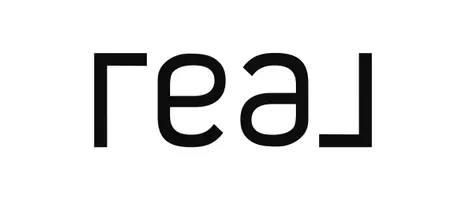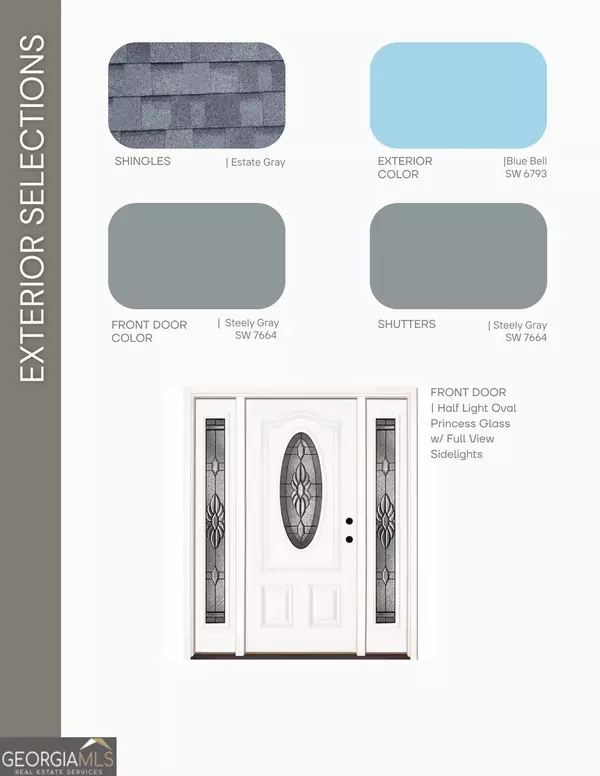107 Sundance Kingsland, GA 31548
4 Beds
3 Baths
2,141 SqFt
UPDATED:
12/30/2024 10:49 PM
Key Details
Property Type Single Family Home
Sub Type Single Family Residence
Listing Status Active Under Contract
Purchase Type Residential
Square Footage 2,141 sqft
Price per Sqft $203
Subdivision Lake Juniper
MLS Listing ID 10424502
Style Traditional
Bedrooms 4
Full Baths 3
HOA Y/N No
Originating Board Georgia MLS 2
Year Built 2024
Tax Year 2024
Lot Size 10,018 Sqft
Acres 0.23
Lot Dimensions 10018.8
Property Description
Location
State GA
County Camden
Rooms
Basement None
Dining Room Dining Rm/Living Rm Combo
Interior
Interior Features Double Vanity, Master On Main Level, Separate Shower, Soaking Tub, Split Bedroom Plan, Tray Ceiling(s), Walk-In Closet(s)
Heating Central, Electric, Hot Water
Cooling Ceiling Fan(s), Central Air, Electric
Flooring Carpet, Tile, Vinyl
Fireplace No
Appliance Dishwasher, Disposal, Electric Water Heater, Microwave, Oven/Range (Combo), Stainless Steel Appliance(s)
Laundry Mud Room
Exterior
Parking Features Garage, Garage Door Opener, Kitchen Level, Off Street
Garage Spaces 7.0
Community Features Sidewalks, Street Lights
Utilities Available Electricity Available, High Speed Internet, Phone Available, Sewer Connected, Water Available
Waterfront Description Pond
View Y/N No
Roof Type Composition
Total Parking Spaces 7
Garage Yes
Private Pool No
Building
Lot Description Level
Faces From Laurel Island Pkwy, turn onto Wildcat Dr. near Camden County High School, follow around almost to the end and turn right onto Pomegranate Street. Go to stop sign make right. Go to the end of Pomegranate Street and at the stop sign make a left onto Verano St. Follow road until you reach the plat map on the left. The home is right passed the plat map on the left.
Foundation Slab
Sewer Public Sewer
Water Public
Structure Type Concrete
New Construction Yes
Schools
Elementary Schools Matilda Harris
Middle Schools Camden
High Schools Camden County
Others
HOA Fee Include None
Tax ID 107T05 004
Security Features Carbon Monoxide Detector(s),Smoke Detector(s)
Acceptable Financing Cash, Conventional, FHA, USDA Loan, VA Loan
Listing Terms Cash, Conventional, FHA, USDA Loan, VA Loan
Special Listing Condition Under Construction






