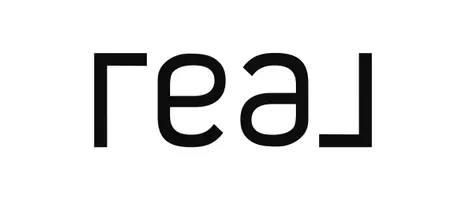555 Breedlove Monroe, GA 30655
4 Beds
3 Baths
2,580 SqFt
UPDATED:
12/19/2024 10:16 AM
Key Details
Property Type Single Family Home
Sub Type Single Family Residence
Listing Status Active
Purchase Type For Sale
Square Footage 2,580 sqft
Price per Sqft $248
MLS Listing ID 7498606
Style Ranch,Cape Cod
Bedrooms 4
Full Baths 3
Construction Status Updated/Remodeled
HOA Y/N Yes
Originating Board First Multiple Listing Service
Year Built 1978
Annual Tax Amount $5,594
Tax Year 2023
Lot Size 2.420 Acres
Acres 2.42
Property Description
Enter into this charming Cape Cod with pegged hardwood flooring and shiplap walls. The formal dining room to the left and the right is a formal living room with large windows and a wood-burning fireplace. The kitchen has stainless appliances, an electric cooktop, white cabinets, and a large refurbished butcher block island. The large family room is visible in the kitchen with another large wood-burning fireplace for those warm family gatherings. This home has dual master bedrooms. One is on the ground floor with a private bath, and
the second master is upstairs, where there is a hidden shoe closet, racks, and a newly redone bathroom. Two other secondary bedrooms are on the second floor, and there is a hidden secret workout room, playroom, or special reading room. The screened-in porch will be enjoyed with morning coffee or afternoon refreshments and lots of deer and wildlife on this 2.42-acre sanctuary. All disclosures will be loaded in the listing online and in the home for your buyer. This is a Cartus Relocation.
Location
State GA
County Walton
Lake Name None
Rooms
Bedroom Description Master on Main,Roommate Floor Plan,In-Law Floorplan
Other Rooms None
Basement Unfinished, Full
Main Level Bedrooms 1
Dining Room Separate Dining Room, Seats 12+
Interior
Interior Features Double Vanity, Walk-In Closet(s), Entrance Foyer 2 Story, Crown Molding, Entrance Foyer
Heating Central, Forced Air
Cooling Electric, Ceiling Fan(s)
Flooring Hardwood, Tile, Other
Fireplaces Number 2
Fireplaces Type Family Room, Living Room
Window Features None
Appliance Dishwasher, Refrigerator, Gas Water Heater, Microwave, Electric Range, Range Hood, Self Cleaning Oven, Gas Oven, ENERGY STAR Qualified Appliances
Laundry Electric Dryer Hookup, Laundry Room, Main Level, Sink
Exterior
Exterior Feature Private Entrance, Private Yard, Other
Parking Features Garage, Garage Door Opener
Garage Spaces 2.0
Fence Back Yard
Pool None
Community Features Street Lights, Near Schools
Utilities Available Cable Available, Electricity Available, Natural Gas Available, Phone Available, Water Available, Underground Utilities
Waterfront Description None
View Other
Roof Type Composition
Street Surface Asphalt
Accessibility None
Handicap Access None
Porch Front Porch, Patio
Total Parking Spaces 2
Private Pool false
Building
Lot Description Level, Private
Story Three Or More
Foundation Concrete Perimeter
Sewer Public Sewer
Water Public, Other
Architectural Style Ranch, Cape Cod
Level or Stories Three Or More
Structure Type Wood Siding,Other
New Construction No
Construction Status Updated/Remodeled
Schools
Elementary Schools Atha Road
Middle Schools Youth
High Schools Walnut Grove
Others
Senior Community no
Restrictions false
Tax ID M007000000206000
Special Listing Condition None






