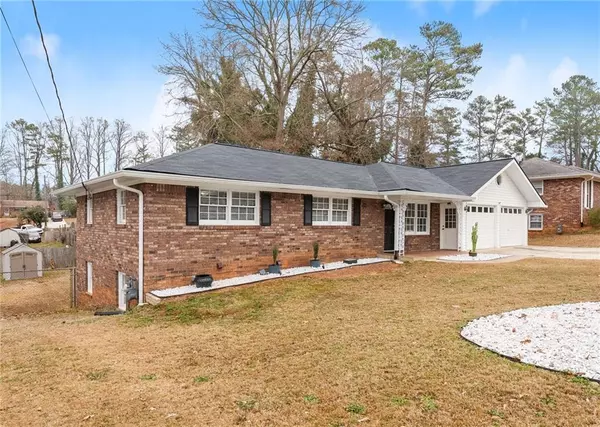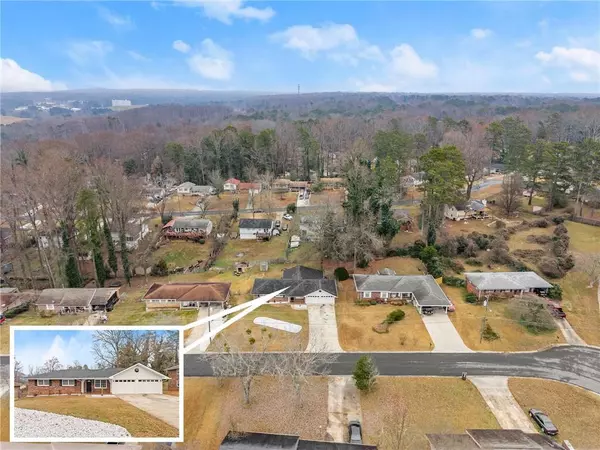1283 Woodleigh RD SW Marietta, GA 30008
5 Beds
3 Baths
2,624 SqFt
UPDATED:
01/02/2025 01:01 PM
Key Details
Property Type Single Family Home
Sub Type Single Family Residence
Listing Status Active
Purchase Type For Sale
Square Footage 2,624 sqft
Price per Sqft $177
Subdivision Calloway Acres
MLS Listing ID 7502657
Style Ranch
Bedrooms 5
Full Baths 3
Construction Status Resale
HOA Y/N No
Originating Board First Multiple Listing Service
Year Built 1968
Annual Tax Amount $3,250
Tax Year 2024
Lot Size 8,010 Sqft
Acres 0.1839
Property Description
**Appointments Only**
Discover this spacious and versatile ranch-style single-family home, perfect for multi-generational living or generating rental income. Located in the heart of Cobb County, this home offers incredible features for both comfort and opportunity.
The main floor boasts 3 bedrooms, 2 full bathrooms, and a spacious layout ideal for entertaining or relaxing. Vaulted ceilings with stunning windows fill the home with natural light, while bonus rooms provide flexibility for an office, playroom, gym, or extra storage. A newer roof ensures peace of mind.
The finished basement includes a fully equipped in-law suite or apartment with 2 additional bedrooms, a full bathroom, a new kitchenette, and a separate entrance, making it ideal for rental income or extended family living.
Blending modern convenience with timeless charm, this property is a rare find. Don't miss this incredible opportunity—schedule your private viewing today!
Location
State GA
County Cobb
Lake Name None
Rooms
Bedroom Description Master on Main
Other Rooms Shed(s)
Basement Exterior Entry, Finished, Finished Bath, Full, Interior Entry, Walk-Out Access
Main Level Bedrooms 3
Dining Room Open Concept
Interior
Interior Features Vaulted Ceiling(s)
Heating Central
Cooling Central Air
Flooring Hardwood, Luxury Vinyl, Tile, Wood
Fireplaces Type None
Window Features Aluminum Frames,Wood Frames
Appliance Dishwasher, Disposal, Dryer, Electric Cooktop, Electric Oven, Gas Water Heater, Refrigerator, Washer
Laundry In Basement, Laundry Room, Lower Level, Main Level
Exterior
Exterior Feature Storage
Parking Features Garage, Garage Faces Front
Garage Spaces 2.0
Fence None
Pool None
Community Features None
Utilities Available Cable Available, Electricity Available, Natural Gas Available, Phone Available, Sewer Available, Underground Utilities, Water Available
Waterfront Description None
View Neighborhood
Roof Type Shingle
Street Surface Asphalt
Accessibility None
Handicap Access None
Porch Covered, Deck, Front Porch, Patio, Rear Porch, Screened
Private Pool false
Building
Lot Description Back Yard, Level
Story One
Foundation Brick/Mortar
Sewer Public Sewer
Water Private
Architectural Style Ranch
Level or Stories One
Structure Type Brick,Brick 3 Sides
New Construction No
Construction Status Resale
Schools
Elementary Schools Milford
Middle Schools Smitha
High Schools Osborne
Others
Senior Community no
Restrictions false
Tax ID 19055700350
Special Listing Condition None






