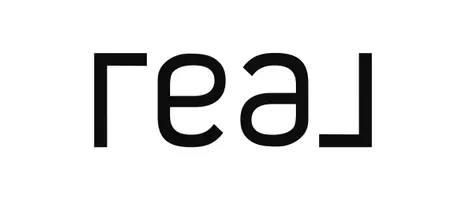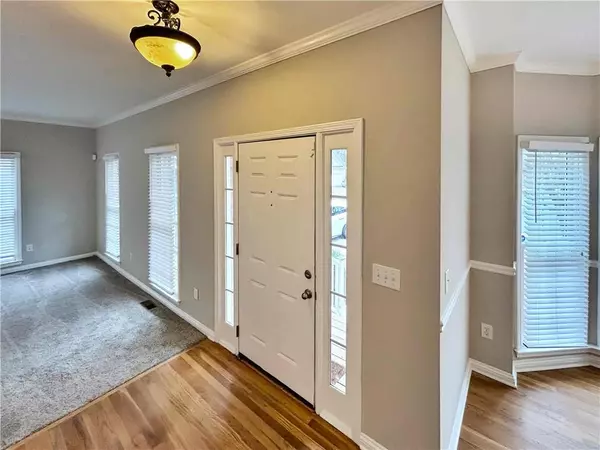3590 Edenbourgh CT Marietta, GA 30066
3 Beds
2.5 Baths
1,976 SqFt
UPDATED:
01/10/2025 05:54 PM
Key Details
Property Type Single Family Home
Sub Type Single Family Residence
Listing Status Active
Purchase Type For Rent
Square Footage 1,976 sqft
Subdivision Highland Terrace
MLS Listing ID 7506788
Style Traditional
Bedrooms 3
Full Baths 2
Half Baths 1
HOA Y/N No
Originating Board First Multiple Listing Service
Year Built 1999
Available Date 2025-01-09
Lot Size 6,795 Sqft
Acres 0.156
Property Description
Resident Benefit Package included. Check out our 5-Star Reviews on Google. Rent quoted reflects discount for on time payment, ask for details.
Location
State GA
County Cobb
Lake Name None
Rooms
Bedroom Description Oversized Master
Other Rooms None
Basement None
Dining Room Open Concept
Interior
Interior Features High Ceilings 9 ft Main, Tray Ceiling(s)
Heating Central, Forced Air
Cooling Ceiling Fan(s), Central Air
Flooring Carpet, Hardwood
Fireplaces Number 1
Fireplaces Type Family Room, Gas Starter
Window Features Insulated Windows
Appliance Dishwasher, Gas Range, Microwave, Refrigerator
Laundry In Kitchen, Main Level
Exterior
Exterior Feature Other
Parking Features Attached, Garage, Garage Faces Side, Level Driveway
Garage Spaces 2.0
Fence None
Pool None
Community Features Homeowners Assoc, Playground, Pool, Sidewalks, Street Lights, Tennis Court(s)
Utilities Available Cable Available, Electricity Available, Natural Gas Available, Phone Available, Sewer Available, Underground Utilities, Water Available
Waterfront Description None
View Other
Roof Type Composition
Street Surface Asphalt
Accessibility None
Handicap Access None
Porch Deck, Front Porch
Private Pool false
Building
Lot Description Cul-De-Sac, Level
Story Two
Architectural Style Traditional
Level or Stories Two
Structure Type Brick Front,Vinyl Siding
New Construction No
Schools
Elementary Schools Rocky Mount
Middle Schools Simpson
High Schools Lassiter
Others
Senior Community no
Tax ID 16033500500






