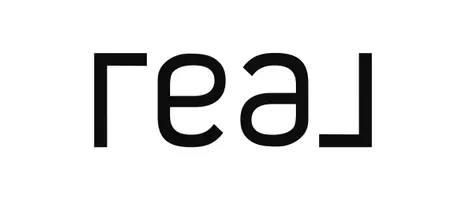2738 Rinconia Dr Los Angeles, CA 90068
3 Beds
3 Baths
2,800 SqFt
UPDATED:
Key Details
Property Type Single Family Home
Sub Type Single Family Residence
Listing Status Active
Purchase Type For Sale
Square Footage 2,800 sqft
Price per Sqft $1,033
MLS Listing ID 25-489613
Style Contemporary
Bedrooms 3
Full Baths 1
Three Quarter Bath 2
HOA Y/N No
Year Built 2008
Lot Size 7,492 Sqft
Acres 0.172
Property Sub-Type Single Family Residence
Property Description
Location
State CA
County Los Angeles
Area Hollywood Hills East
Zoning LAR1
Rooms
Other Rooms None
Dining Room 0
Kitchen Counter Top, Island
Interior
Interior Features Built-Ins, Elevator, High Ceilings (9 Feet+), Living Room Balcony, Open Floor Plan, Pre-wired for high speed Data, Pre-wired for surround sound, Recessed Lighting, Track Lighting, Turnkey
Heating Central
Cooling Central, Multi/Zone
Flooring Hardwood, Tile
Fireplaces Number 2
Fireplaces Type Living Room, Primary Bedroom
Equipment Alarm System, Built-Ins, Dishwasher, Dryer, Elevator, Garbage Disposal, Microwave, Range/Oven, Refrigerator, Washer
Laundry Inside, Laundry Area
Exterior
Parking Features Converted Garage, Direct Entrance, Door Opener, Driveway, Garage - 2 Car, Garage Is Attached
Garage Spaces 2.0
Pool In Ground, Heated And Filtered, Waterfall, Private
Waterfront Description None
View Y/N Yes
View Hills, Mountains, Pool, Tree Top, Trees/Woods
Roof Type Flat
Building
Lot Description Automatic Gate, Exterior Security Lights, Fenced, Landscaped, Street Lighting
Story 4
Sewer In Street
Water Public
Architectural Style Contemporary
Level or Stories Three Or More
Others
Special Listing Condition Standard
Virtual Tour https://vimeo.com/1049208371

The information provided is for consumers' personal, non-commercial use and may not be used for any purpose other than to identify prospective properties consumers may be interested in purchasing. All properties are subject to prior sale or withdrawal. All information provided is deemed reliable but is not guaranteed accurate, and should be independently verified.





