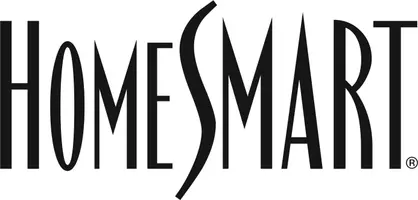9 Shasta Lake DR Rancho Mirage, CA 92270
4 Beds
4 Baths
2,560 SqFt
UPDATED:
Key Details
Property Type Single Family Home
Sub Type Single Family Residence
Listing Status Pending
Purchase Type For Sale
Square Footage 2,560 sqft
Price per Sqft $265
Subdivision Mission Shores
MLS Listing ID 219123634DA
Style Spanish
Bedrooms 4
Full Baths 3
Half Baths 1
HOA Fees $380/mo
Year Built 2005
Lot Size 8,276 Sqft
Property Sub-Type Single Family Residence
Property Description
Location
State CA
County Riverside
Area Rancho Mirage
Building/Complex Name Mission Shores
Rooms
Kitchen Granite Counters
Interior
Interior Features Open Floor Plan, Recessed Lighting
Heating Forced Air, Natural Gas
Cooling Central
Flooring Tile
Fireplaces Number 1
Fireplaces Type GasGreat Room
Equipment Dishwasher, Dryer, Garbage Disposal, Microwave, Refrigerator, Washer
Laundry Room
Exterior
Parking Features Attached, Direct Entrance, Garage Is Attached
Garage Spaces 2.0
Fence Block
Amenities Available Assoc Maintains Landscape, Assoc Pet Rules, Controlled Access
View Y/N Yes
View Mountains
Roof Type Tile
Building
Lot Description Back Yard, Front Yard, Landscaped
Story 1
Sewer In Connected and Paid
Water Water District
Architectural Style Spanish
Level or Stories Ground Level
Structure Type Stucco
Others
Special Listing Condition Standard
Pets Allowed Assoc Pet Rules
Virtual Tour https://u.listvt.com/mls/171380311

The information provided is for consumers' personal, non-commercial use and may not be used for any purpose other than to identify prospective properties consumers may be interested in purchasing. All properties are subject to prior sale or withdrawal. All information provided is deemed reliable but is not guaranteed accurate, and should be independently verified.





