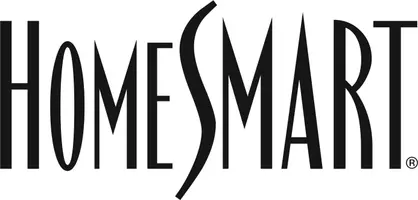51515 Whiptail DR Indio, CA 92201
2 Beds
2 Baths
1,542 SqFt
UPDATED:
Key Details
Property Type Single Family Home
Sub Type Single Family Residence
Listing Status Active
Purchase Type For Sale
Square Footage 1,542 sqft
Price per Sqft $375
Subdivision Trilogy Polo Club
MLS Listing ID 219123953DA
Bedrooms 2
Full Baths 2
HOA Fees $245/mo
Year Built 2022
Lot Size 3,803 Sqft
Property Sub-Type Single Family Residence
Property Description
Location
State CA
County Riverside
Area Indio South Of East Valley
Building/Complex Name Trilogy Polo Club
Rooms
Kitchen Gourmet Kitchen, Granite Counters
Interior
Interior Features Open Floor Plan, Pre-wired for high speed Data, Recessed Lighting
Heating Central
Cooling Ceiling Fan, Central
Flooring Vinyl
Equipment Ceiling Fan, Dishwasher, Dryer, Garbage Disposal, Microwave, Network Wire, Range/Oven, Refrigerator, Washer, Water Line to Refrigerator, Water Purifier
Laundry Room
Exterior
Parking Features Attached, Covered Parking, Direct Entrance, Door Opener, Driveway, Garage Is Attached, Side By Side
Garage Spaces 6.0
Fence Fenced, Wrought Iron
Community Features Community Mailbox
Amenities Available Assoc Maintains Landscape, Assoc Pet Rules, Bocce Ball Court, Clubhouse, Controlled Access, Fitness Center, Greenbelt/Park, Onsite Property Management, Tennis Courts
View Y/N Yes
View Peek-A-Boo
Roof Type Tile
Building
Lot Description Back Yard, Fenced, Landscaped, Street Paved, Utilities Underground, Yard
Story 1
Foundation Slab
Sewer In Connected and Paid
Water Water District
Level or Stories One
Structure Type Stucco
Others
Special Listing Condition Standard
Pets Allowed Assoc Pet Rules
Virtual Tour https://www.zillow.com/view-imx/601dd1e4-bfb8-44e6-af2f-1dea8ebeb04d?setAttribution=mls&wl=true&initialViewType=pano&utm_source=dashboard

The information provided is for consumers' personal, non-commercial use and may not be used for any purpose other than to identify prospective properties consumers may be interested in purchasing. All properties are subject to prior sale or withdrawal. All information provided is deemed reliable but is not guaranteed accurate, and should be independently verified.





