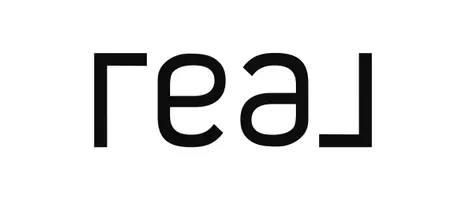N Ave Woodland Hills, CA 91367
6 Beds
7 Baths
8,000 SqFt
UPDATED:
Key Details
Property Type Single Family Home
Sub Type Single Family Residence
Listing Status Active
Purchase Type For Rent
Square Footage 8,000 sqft
MLS Listing ID 25501829
Style Modern
Bedrooms 6
Full Baths 7
Construction Status New Construction
Year Built 2023
Lot Size 1.140 Acres
Acres 1.1398
Property Sub-Type Single Family Residence
Property Description
Location
State CA
County Los Angeles
Area Woodland Hills
Zoning LARA
Rooms
Family Room 1
Dining Room 0
Kitchen Granite Counters, Island
Interior
Interior Features 2 Staircases, Bar, Basement, Bidet, Open Floor Plan, Mirrored Closet Door(s), Living Room Deck Attached, Living Room Balcony, Laundry - Closet Stacked, Hot Tub, High Ceilings (9 Feet+), Furnished, Pre-wired for high speed Data, Pre-wired for surround sound, Recessed Lighting, Storage Space, Turnkey, Wet Bar
Heating Central, Natural Gas
Cooling Air Conditioning, Central, Dual, Electric
Flooring Ceramic Tile, Cement
Fireplaces Number 1
Fireplaces Type Primary Bedroom, Gas
Equipment Alarm System, Attic Fan, Bar Ice Maker, Barbeque, Built-Ins, Cable, Dishwasher, Dryer, Freezer, Garbage Disposal, Gas Dryer Hookup, Ice Maker, Microwave, Network Wire, Hood Fan, Range/Oven, Refrigerator, Solar Panels, Washer, Water Line to Refrigerator
Laundry Garage, Inside, Laundry Closet Stacked, On Upper Level, Laundry Area
Exterior
Parking Features Door Opener, Attached, Boat, Built-In Storage, Direct Entrance, Driveway, Parking for Guests - Onsite, Gated Underground, Garage Is Attached, Garage - 4+ Car, Driveway Gate, Driveway - Pavers, Private, Private Garage, RV Access
Garage Spaces 30.0
Fence Chain Link
Pool Filtered, Gunite, Negative Edge/Infinity Pool, In Ground, Heated with Gas, Heated And Filtered, Permits, Safety Fence, Waterfall, Tile, Private
Amenities Available None
View Y/N Yes
View City Lights, Mountains, Skyline, Tree Top, Valley
Roof Type Composition, Shingle
Handicap Access 2+ Access Exits, 36 inch or more wide halls, 7 foot or more high garage door(s), Doors - Swing In, Entry Slope Less than 1 foot, Handicap Access, Customized Wheelchair Accessible
Building
Lot Description Automatic Gate, Back Yard, Exterior Security Lights, Fenced, Fenced Yard, Firewall(s), Front Yard, Secluded, Single Lot, Utilities Underground
Story 3
Foundation Slab
Sewer In Connected and Paid, In Street
Water District, In Street
Architectural Style Modern
Level or Stories Three Or More
Structure Type Hard Coat
Construction Status New Construction
Others
Pets Allowed Yes

The information provided is for consumers' personal, non-commercial use and may not be used for any purpose other than to identify prospective properties consumers may be interested in purchasing. All properties are subject to prior sale or withdrawal. All information provided is deemed reliable but is not guaranteed accurate, and should be independently verified.





