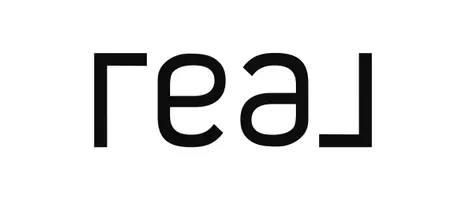3722 Sapphire Dr Encino, CA 91436
7 Beds
6 Baths
5,647 SqFt
OPEN HOUSE
Sun Apr 06, 2:00pm - 5:00pm
UPDATED:
Key Details
Property Type Single Family Home
Sub Type Single Family Residence
Listing Status Active
Purchase Type For Sale
Square Footage 5,647 sqft
Price per Sqft $884
MLS Listing ID 25500981
Style Architectural
Bedrooms 7
Full Baths 5
Half Baths 1
HOA Y/N No
Year Built 1959
Lot Size 0.482 Acres
Acres 0.4817
Property Sub-Type Single Family Residence
Property Description
Location
State CA
County Los Angeles
Area Encino
Zoning LARE15
Rooms
Family Room 1
Other Rooms GuestHouse
Dining Room 1
Interior
Heating Central
Cooling Central
Flooring Mixed
Fireplaces Number 3
Fireplaces Type Living Room, Guest House, Primary Bedroom
Equipment Dishwasher, Dryer, Hood Fan, Washer, Refrigerator, Range/Oven
Laundry Room
Exterior
Parking Features Garage - 3 Car, Driveway Gate, Direct Entrance
Garage Spaces 6.0
Pool None
View Y/N Yes
View Canyon, Hills
Building
Story 2
Architectural Style Architectural
Level or Stories Two
Others
Special Listing Condition Standard

The information provided is for consumers' personal, non-commercial use and may not be used for any purpose other than to identify prospective properties consumers may be interested in purchasing. All properties are subject to prior sale or withdrawal. All information provided is deemed reliable but is not guaranteed accurate, and should be independently verified.





