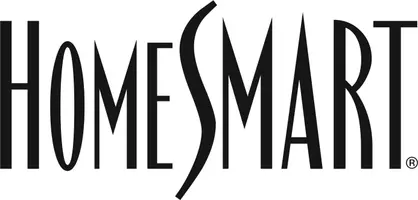10611 Avalon PL Desert Hot Springs, CA 92240
3 Beds
3 Baths
2,067 SqFt
UPDATED:
Key Details
Property Type Single Family Home
Sub Type Single Family Residence
Listing Status Active
Purchase Type For Sale
Square Footage 2,067 sqft
Price per Sqft $258
Subdivision Hidden Springs
MLS Listing ID 219125598
Style Mid Century,Modern
Bedrooms 3
Full Baths 2
Half Baths 1
HOA Y/N No
Year Built 2006
Lot Size 9,147 Sqft
Property Sub-Type Single Family Residence
Property Description
Imagine stepping into your dream home in the welcoming Hidden Spring community. Where modern living meet serene surrounding. This home is seat on generous lot over 9,000 sq, ft; offering plenty of room for outdoor enjoyment. Upon entering, you'll be greeted by an open floor plan that seamlessly blends living, dining and Kitchen area. the centerpiece is beautiful perfect for hosting gathering and entertaining guest. This home is equipped with Jacuzzi tub, sound round system, Vacuum system, the floor is travertine title throughout. This property offers a perfect blends of modern living, and outdoor space, making it exceptional choice for your future home. Made offers to
Location
State CA
County Riverside
Area 340 - Desert Hot Springs
Interior
Heating Central, Fireplace(s), Natural Gas
Cooling Air Conditioning, Central Air, Gas
Fireplaces Number 1
Fireplaces Type Gas, Den, Living Room, Patio
Furnishings Unfurnished
Fireplace true
Exterior
Parking Features true
Garage Spaces 2.0
Fence Block, Fenced, Masonry
Utilities Available Cable TV
View Y/N true
View Desert, Hills, Mountain(s), Panoramic
Private Pool No
Building
Lot Description Back Yard, Level, Rectangular Lot
Story 1
Entry Level Ground,Ground Level, No Unit Above,One
Sewer Assessments
Architectural Style Mid Century, Modern
Level or Stories Ground, Ground Level, No Unit Above, One
Schools
School District Palm Springs Unified
Others
Senior Community No
Acceptable Financing Cal Vet Loan, Cash, Cash to New Loan, Conventional, FHA, VA Loan
Listing Terms Cal Vet Loan, Cash, Cash to New Loan, Conventional, FHA, VA Loan
Special Listing Condition Standard





