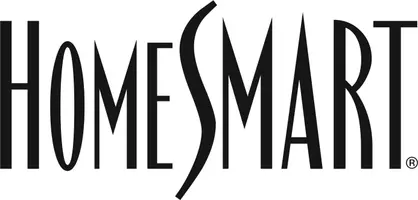222 Serena DR Palm Desert, CA 92260
3 Beds
3 Baths
2,055 SqFt
OPEN HOUSE
Sat May 24, 11:00am - 2:00pm
UPDATED:
Key Details
Property Type Condo
Sub Type Condominium
Listing Status Active
Purchase Type For Sale
Square Footage 2,055 sqft
Price per Sqft $340
Subdivision Monterey Country Club
MLS Listing ID 219126801
Bedrooms 3
Full Baths 1
Half Baths 1
Three Quarter Bath 1
HOA Fees $901/mo
HOA Y/N Yes
Year Built 1979
Lot Size 3,485 Sqft
Property Sub-Type Condominium
Property Description
Incredible Opportunity in Monterey Country Club - Now $699,000!
Price Reduced from $899,000 - One of the Lowest Price-Per-Square-Foot Condos in MCC-3000 plan !
Extended patio overlooks the 8th fairway on the West course. Eastern exposure for beautiful sunrises. Morning sun in the winter months but shade in the Spring/ Summer
Welcome to this beautifully updated 2055 sq/ft home, offering 3 bedrooms, 2.5 bathroom's set in a serene and private interior location perfectly situated away from the fairway and cart paths. The third bedroom could be used as a den (as listed in tax assessor). The spacious kitchen boasts custom cabinetry with high-end hardware, granite countertops and backsplash, recessed and under-cabinet lighting, and sleek stainless-steel appliances.
The open-concept living area is enhanced by the removal of the wall between the living room and kitchen, creating additional counter space, a breakfast bar, and a light, airy flow perfect for both relaxation and entertaining.
The versatile outdoor atrium offers endless possibilities for a relaxing retreat or an entertaining haven. Designer tile and paint throughout, built-in cabinetry with an entertainment center, and beautifully remodeled bathrooms reflect a contemporary and stylish charm. New flooring, a gas fireplace, ceiling fans, recessed lighting, and custom window coverings further elevate this home's appeal. The expansive master bedroom features heated floors and a luxurious en-suite bathroom for ultimate comfort.
Energy efficiency is a key highlight, with exterior windows, a water filtration system, and a tankless water heater. The enclosed patio, complete with an awning over the kitchen, is the ideal space to enjoy the desert lifestyle and host memorable gatherings. Additionally, a spacious 2-car garage provides ample storage.
It doesn't get any more turnkey - furniture included.
Location
State CA
County Riverside
Area 322 - Palm Desert North
Interior
Heating Central, Forced Air, Natural Gas
Cooling Air Conditioning, Ceiling Fan(s), Central Air
Fireplaces Number 1
Fireplaces Type Gas, Living Room
Furnishings Furnished
Fireplace true
Exterior
Parking Features true
Garage Spaces 2.0
Pool Community, Heated, In Ground
Utilities Available Cable Available
View Y/N true
View Golf Course
Private Pool Yes
Building
Lot Description Close to Clubhouse
Story 1
Entry Level Ground,Ground Level, No Unit Above,One
Sewer In, Connected and Paid
Level or Stories Ground, Ground Level, No Unit Above, One
Schools
School District Desert Sands Unified
Others
HOA Fee Include Building & Grounds,Cable TV,Insurance,Security,Trash
Senior Community No
Acceptable Financing Cash, Cash to New Loan, Conventional
Listing Terms Cash, Cash to New Loan, Conventional
Special Listing Condition Standard
Virtual Tour https://app.onepointmediagroup.com/sites/qapapmb/unbranded





