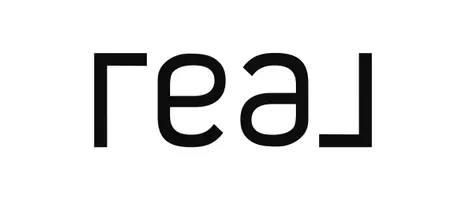2720 Outpost DR Los Angeles, CA 90068
3 Beds
4 Baths
3,157 SqFt
OPEN HOUSE
Sun Apr 06, 2:00pm - 5:00pm
UPDATED:
Key Details
Property Type Single Family Home
Sub Type Single Family Residence
Listing Status Active
Purchase Type For Sale
Square Footage 3,157 sqft
Price per Sqft $704
MLS Listing ID SR25071095
Bedrooms 3
Full Baths 2
Three Quarter Bath 2
Construction Status Fixer
HOA Y/N No
Year Built 1938
Lot Size 0.352 Acres
Property Sub-Type Single Family Residence
Property Description
Location
State CA
County Los Angeles
Area C03 - Sunset Strip - Hollywood Hills West
Zoning LARE15
Rooms
Other Rooms Shed(s), Storage
Main Level Bedrooms 3
Interior
Interior Features Built-in Features, Balcony, Breakfast Area, Crown Molding, Separate/Formal Dining Room, High Ceilings, Paneling/Wainscoting, Recessed Lighting, Storage, Dressing Area, Entrance Foyer, Primary Suite, Walk-In Closet(s), Workshop
Heating Central, Fireplace(s)
Cooling See Remarks
Flooring See Remarks, Stone, Tile, Wood
Fireplaces Type Den, Library, Living Room, See Remarks, Wood Burning
Fireplace Yes
Appliance Built-In Range, Double Oven, Dishwasher, Gas Cooktop, Range Hood
Laundry Washer Hookup, Gas Dryer Hookup, Laundry Room
Exterior
Parking Features Concrete, Door-Multi, Driveway Down Slope From Street, Direct Access, Driveway, Garage Faces Front, Garage, Garage Door Opener, Off Street, Garage Faces Side, Side By Side
Garage Spaces 3.0
Garage Description 3.0
Fence Block, Brick, Chain Link, Wood
Pool None
Community Features Curbs, Mountainous
View Y/N Yes
View Hills, Mountain(s), Trees/Woods
Roof Type Tile
Porch Brick, Concrete, Covered, Front Porch, Open, Patio, Stone, Wrap Around
Attached Garage Yes
Total Parking Spaces 3
Private Pool No
Building
Lot Description Back Yard, Front Yard, Landscaped, Steep Slope, Sloped Up
Dwelling Type House
Story 2
Entry Level Two
Foundation Raised
Sewer Public Sewer
Water Public
Architectural Style Spanish
Level or Stories Two
Additional Building Shed(s), Storage
New Construction No
Construction Status Fixer
Schools
Elementary Schools Valley View
Middle Schools Bancroft
High Schools Hollywood
School District Los Angeles Unified
Others
Senior Community No
Tax ID 5572033017
Acceptable Financing Cash, Cash to New Loan, Conventional
Listing Terms Cash, Cash to New Loan, Conventional
Special Listing Condition Standard






