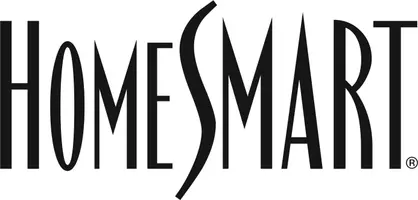1347 Culver Pl Palm Springs, CA 92262
3 Beds
4 Baths
3,440 SqFt
UPDATED:
Key Details
Property Type Single Family Home
Sub Type Single Family Residence
Listing Status Active
Purchase Type For Sale
Square Footage 3,440 sqft
Price per Sqft $552
Subdivision Colony At El Mirador
MLS Listing ID 25531415PS
Style Mediterranean
Bedrooms 3
Full Baths 2
Half Baths 1
Three Quarter Bath 1
HOA Fees $377/mo
HOA Y/N Yes
Year Built 2000
Lot Size 0.390 Acres
Acres 0.39
Property Sub-Type Single Family Residence
Property Description
Location
State CA
County Riverside
Area Palm Springs Central
Building/Complex Name The Colony at El Mirador
Rooms
Other Rooms Gazebo
Dining Room 1
Kitchen Tile Counters, Island
Interior
Interior Features Built-Ins, Open Floor Plan, High Ceilings (9 Feet+), Recessed Lighting, Storage Space
Heating Forced Air, Natural Gas
Cooling Air Conditioning, Central, Multi/Zone
Flooring Tile, Carpet
Fireplaces Number 2
Fireplaces Type Gas, Living Room, Family Room
Equipment Alarm System, Ceiling Fan, Dishwasher, Hood Fan, Range/Oven, Refrigerator, Solar Panels, Vented Exhaust Fan, Gas Or Electric Dryer Hookup
Laundry Inside, Room
Exterior
Parking Features Door Opener, Driveway, Oversized, Garage Is Attached, Garage - 3 Car, Electric Vehicle Charging Station(s)
Garage Spaces 3.0
Fence Stucco Wall, Block
Pool Heated And Filtered, Heated with Gas, In Ground, Waterfall, Private
Community Features Community Mailbox
Amenities Available Gated Community
View Y/N Yes
View Pool, Pond, Mountains, Courtyard
Roof Type Tile
Building
Lot Description Back Yard, Exterior Security Lights, Front Yard, Gated Community, Lot-Level/Flat, Landscaped, Secluded, Walk Street, Yard
Story 1
Foundation Slab
Sewer In Connected and Paid
Water District
Architectural Style Mediterranean
Level or Stories One
Structure Type Stucco
Others
Special Listing Condition Standard
Pets Allowed Assoc Pet Rules, Call

The information provided is for consumers' personal, non-commercial use and may not be used for any purpose other than to identify prospective properties consumers may be interested in purchasing. All properties are subject to prior sale or withdrawal. All information provided is deemed reliable but is not guaranteed accurate, and should be independently verified.





