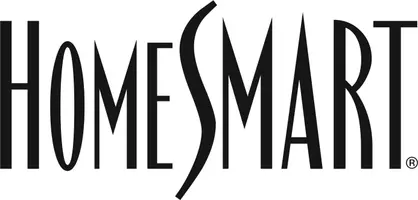1185 Bridgeport RD Corona, CA 92882
4 Beds
3 Baths
2,164 SqFt
OPEN HOUSE
Sat May 10, 1:00pm - 4:00pm
UPDATED:
Key Details
Property Type Single Family Home
Sub Type Single Family Residence
Listing Status Active
Purchase Type For Sale
Square Footage 2,164 sqft
Price per Sqft $439
MLS Listing ID IG25093606
Bedrooms 4
Full Baths 2
Half Baths 1
Construction Status Turnkey
HOA Y/N No
Year Built 1984
Lot Size 0.280 Acres
Property Sub-Type Single Family Residence
Property Description
3 bedrooms conveniently located downstairs and Private upstairs master suite with cozy fireplace. Bright Kitchen with Breakfast Nook and Elegant Crown Molding, Great natural light and ideal for casual dining, Spacious Living Areas with Comfortable Flow, Beautifully Landscaped Backyard with Sparkling pool surrounded by lush flowers and greenery Ideal for entertaining or peaceful relaxation. RV Parking – Perfect for storing your recreational vehicles or extra cars. Whether you're enjoying your morning coffee in the kitchen nook, lounging by the pool, or unwinding in your fireplace-warmed master suite, this home offers everyday luxury in a resort-like setting. With easy access to schools, shopping, and major freeways.
More pictures coming soon.
Location
State CA
County Riverside
Area 248 - Corona
Rooms
Main Level Bedrooms 12
Interior
Interior Features Breakfast Area, Separate/Formal Dining Room, Granite Counters, High Ceilings, All Bedrooms Up, All Bedrooms Down, Bedroom on Main Level, Main Level Primary
Heating Central
Cooling Central Air
Flooring Tile, Wood
Fireplaces Type Living Room
Fireplace Yes
Appliance Free-Standing Range, Disposal, Gas Oven, Gas Range, Microwave, Water Heater
Laundry Washer Hookup, Gas Dryer Hookup, Laundry Closet
Exterior
Parking Features Door-Multi, Garage, Public, RV Access/Parking, On Street
Garage Spaces 3.0
Garage Description 3.0
Fence Block
Pool Private
Community Features Street Lights, Sidewalks
Utilities Available Electricity Connected, Natural Gas Connected, Sewer Connected, Water Connected
View Y/N No
View None
Roof Type Tile
Porch Concrete, Open, Patio
Attached Garage Yes
Total Parking Spaces 3
Private Pool Yes
Building
Lot Description Sprinklers In Front, Sprinkler System, Yard
Dwelling Type House
Story 2
Entry Level Two
Foundation Slab
Sewer Public Sewer
Water Public
Architectural Style Traditional
Level or Stories Two
New Construction No
Construction Status Turnkey
Schools
School District Corona-Norco Unified
Others
Senior Community No
Tax ID 113043011
Security Features Carbon Monoxide Detector(s),Smoke Detector(s)
Acceptable Financing Cash, Conventional, FHA, VA Loan
Listing Terms Cash, Conventional, FHA, VA Loan
Special Listing Condition Standard






