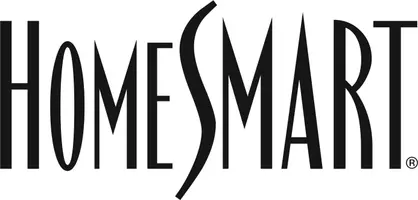361 BRACKIN TRCE Grayson, GA 30017
4 Beds
3 Baths
4,426 SqFt
UPDATED:
Key Details
Property Type Single Family Home
Sub Type Single Family Residence
Listing Status Coming Soon
Purchase Type For Sale
Square Footage 4,426 sqft
Price per Sqft $116
Subdivision Wheatfields
MLS Listing ID 7578453
Style Ranch,Traditional
Bedrooms 4
Full Baths 3
Construction Status Resale
HOA Fees $850
HOA Y/N Yes
Originating Board First Multiple Listing Service
Year Built 2001
Annual Tax Amount $5,430
Tax Year 2023
Lot Size 0.280 Acres
Acres 0.28
Property Sub-Type Single Family Residence
Property Description
Inside, you'll find 12' ceilings, site-finished hardwood floors, and a bright, open-concept layout. The fireside family room flows into the spacious kitchen with island and breakfast area, then into the separate dining room with trey ceiling—perfect for entertaining. The oversized primary suite on the main includes a double trey ceiling, dual vanities, tile floors, and a renovated, frameless glass shower. Three additional bedrooms and a full double-vanity bathroom complete the main level.
Downstairs, the finished basement is an entertainer's dream with a home office, workout room, expansive game area, full bar and kitchenette, and a bathroom. Enjoy morning coffee on the covered porch (ready to be screened in) or grill out on the patio below, already for outdoor entertaining.
The after-repair value (ARV) is estimated at $550K, making this a great opportunity for a buyer seeking value and lifestyle in one. This home will not last.
Schedule your showing today and make your move before summer! Seller is GA licensed real estate agent.
Location
State GA
County Gwinnett
Lake Name None
Rooms
Bedroom Description Master on Main,Oversized Master,Split Bedroom Plan
Other Rooms None
Basement Exterior Entry, Finished Bath, Partial
Main Level Bedrooms 4
Dining Room Seats 12+, Open Concept
Interior
Interior Features Walk-In Closet(s), Wet Bar, Double Vanity, Crown Molding, High Ceilings 10 ft Main, High Ceilings 10 ft Lower, Tray Ceiling(s)
Heating Central, Natural Gas
Cooling Central Air, Multi Units
Flooring Carpet, Hardwood
Fireplaces Number 1
Fireplaces Type Insert, Gas Starter, Living Room
Window Features None
Appliance Trash Compactor, Dishwasher, Gas Range, Refrigerator, Gas Water Heater, Microwave, Self Cleaning Oven, Gas Oven, Gas Cooktop
Laundry Laundry Room
Exterior
Exterior Feature Rain Gutters
Parking Features Attached, Garage
Garage Spaces 2.0
Fence None
Pool None
Community Features Tennis Court(s), Pool
Utilities Available Electricity Available, Natural Gas Available, Sewer Available
Waterfront Description None
View Neighborhood
Roof Type Shingle
Street Surface Asphalt
Accessibility None
Handicap Access None
Porch Terrace
Total Parking Spaces 4
Private Pool false
Building
Lot Description Landscaped, Sloped, Front Yard
Story Two
Foundation Slab
Sewer Public Sewer
Water Public
Architectural Style Ranch, Traditional
Level or Stories Two
Structure Type Brick Front,HardiPlank Type
New Construction No
Construction Status Resale
Schools
Elementary Schools Starling
Middle Schools Couch
High Schools Grayson
Others
HOA Fee Include Swim,Tennis
Senior Community no
Restrictions false
Ownership Fee Simple
Special Listing Condition None


