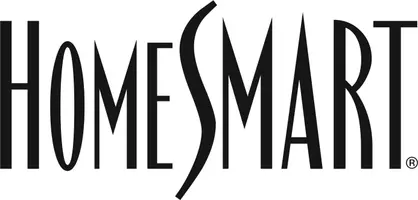5300 E Waverly DR #M 4115 Palm Springs, CA 92264
1 Bed
2 Baths
1,048 SqFt
UPDATED:
Key Details
Property Type Townhouse
Sub Type Townhouse
Listing Status Active
Purchase Type For Sale
Square Footage 1,048 sqft
Price per Sqft $238
Subdivision Palm Springs Golf & Tennis
MLS Listing ID 219130157DA
Style Mediterranean
Bedrooms 1
Full Baths 2
Construction Status Repair Cosmetic
HOA Fees $549/mo
Year Built 1974
Lot Size 850 Sqft
Property Sub-Type Townhouse
Property Description
Location
State CA
County Riverside
Area Palm Springs South End
Building/Complex Name Palm Springs Golf & Tennis Club
Rooms
Kitchen Corian Counters
Interior
Interior Features Living Room Deck Attached
Heating Electric, Forced Air
Cooling Central, Electric
Flooring Carpet, Laminate
Inclusions If Furnished, will be at zero value per inventory list.
Equipment Dishwasher, Dryer, Garbage Disposal, Hood Fan, Refrigerator, Washer
Laundry In Closet
Exterior
Parking Features Unassigned
Fence Stucco Wall, Wrought Iron
Pool Community, Fenced, Gunite, Heated, In Ground, Safety Fence
Community Features Community Mailbox
Amenities Available Assoc Maintains Landscape, Assoc Pet Rules, Card Room, Guest Parking, Meeting Room, Tennis Courts
View Y/N Yes
View Mountains
Roof Type Tar and Gravel
Building
Lot Description Landscaped, Lot-Level/Flat, Sidewalks, Street Paved, Utilities Underground
Story 2
Foundation Slab
Sewer In Connected and Paid
Water Water District
Architectural Style Mediterranean
Level or Stories Two
Structure Type Stucco
Construction Status Repair Cosmetic
Others
Special Listing Condition Standard
Pets Allowed Assoc Pet Rules

The information provided is for consumers' personal, non-commercial use and may not be used for any purpose other than to identify prospective properties consumers may be interested in purchasing. All properties are subject to prior sale or withdrawal. All information provided is deemed reliable but is not guaranteed accurate, and should be independently verified.





