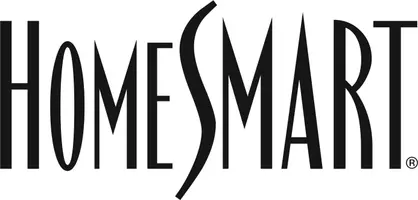23041 Calabash St Woodland Hills, CA 91364
3 Beds
2 Baths
1,892 SqFt
UPDATED:
Key Details
Property Type Single Family Home
Sub Type Single Family Residence
Listing Status Active
Purchase Type For Sale
Square Footage 1,892 sqft
Price per Sqft $737
MLS Listing ID 25541175
Style Mid-Century
Bedrooms 3
Full Baths 2
HOA Y/N No
Year Built 1958
Lot Size 10,265 Sqft
Acres 0.2357
Property Sub-Type Single Family Residence
Property Description
Location
State CA
County Los Angeles
Area Woodland Hills
Zoning LARS
Rooms
Other Rooms None
Dining Room 0
Kitchen Granite Counters
Interior
Interior Features Built-Ins, Open Floor Plan, Mirrored Closet Door(s), Living Room Deck Attached, Recessed Lighting
Heating Central
Cooling Central
Flooring Carpet, Tile
Fireplaces Number 2
Fireplaces Type Wood Burning, Primary Bedroom, Living Room
Equipment Alarm System, Garbage Disposal, Dishwasher, Ceiling Fan, Refrigerator, Range/Oven
Laundry Garage
Exterior
Parking Features Garage - 2 Car, Garage Is Attached
Garage Spaces 2.0
Pool In Ground
View Y/N No
View None
Roof Type Composition, Shingle
Building
Story 1
Foundation Slab
Sewer In Connected and Paid
Water District
Architectural Style Mid-Century
Level or Stories One
Structure Type Stucco, Wood Siding
Others
Special Listing Condition Standard
Virtual Tour https://youtu.be/iFJz_0-kef0

The information provided is for consumers' personal, non-commercial use and may not be used for any purpose other than to identify prospective properties consumers may be interested in purchasing. All properties are subject to prior sale or withdrawal. All information provided is deemed reliable but is not guaranteed accurate, and should be independently verified.





