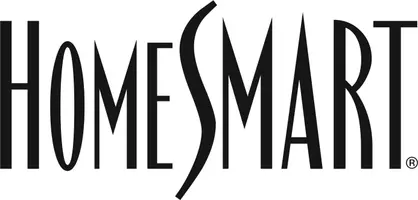51678 Hawthorne CT Indio, CA 92201
2 Beds
2 Baths
1,902 SqFt
UPDATED:
Key Details
Property Type Single Family Home
Sub Type Single Family Residence
Listing Status Active Under Contract
Purchase Type For Sale
Square Footage 1,902 sqft
Price per Sqft $354
Subdivision Trilogy Polo Club
MLS Listing ID 219130800DA
Bedrooms 2
Full Baths 2
HOA Fees $245/mo
Year Built 2014
Lot Size 5,663 Sqft
Property Sub-Type Single Family Residence
Property Description
Location
State CA
County Riverside
Area Indio South Of East Valley
Rooms
Kitchen Granite Counters
Interior
Interior Features High Ceilings (9 Feet+), Open Floor Plan
Heating Forced Air, Natural Gas
Cooling Air Conditioning
Flooring Carpet, Ceramic Tile
Equipment Dishwasher, Dryer, Microwave, Range/Oven, Refrigerator, Washer
Laundry Room
Exterior
Parking Features Attached, Direct Entrance, Door Opener, Garage Is Attached
Garage Spaces 2.0
Amenities Available Greenbelt/Park, Other
View Y/N No
Building
Story 1
Sewer Unknown
Level or Stories One
Others
Special Listing Condition Standard

The information provided is for consumers' personal, non-commercial use and may not be used for any purpose other than to identify prospective properties consumers may be interested in purchasing. All properties are subject to prior sale or withdrawal. All information provided is deemed reliable but is not guaranteed accurate, and should be independently verified.





