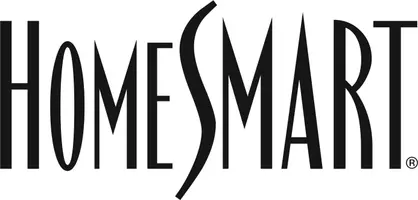2430 Tribble Creek CV Grayson, GA 30017
5 Beds
3 Baths
3,113 SqFt
UPDATED:
Key Details
Property Type Single Family Home
Sub Type Single Family Residence
Listing Status Active
Purchase Type For Sale
Square Footage 3,113 sqft
Price per Sqft $128
Subdivision Tribble Mill Creek
MLS Listing ID 7592375
Style Ranch
Bedrooms 5
Full Baths 3
Construction Status Resale
HOA Y/N No
Year Built 1995
Annual Tax Amount $4,660
Tax Year 2024
Lot Size 0.630 Acres
Acres 0.63
Property Sub-Type Single Family Residence
Source First Multiple Listing Service
Property Description
Upstairs, the main level welcomes you with a bright, well-maintained layout that feels instantly like home. The backyard is a hidden gem, offering a fenced-in area for pets or play, a cozy fire pit for those laid-back evenings, and a large garden space ready for your tomatoes, zucchinis, or full-on homesteading dreams. There's also a 50-amp RV hookup and a dedicated RV pad, perfect for travel trailers, guests on wheels, or just extra parking when needed.
Located in a quiet, one-entrance neighborhood with no through traffic, this home is part of a tight-knit community where neighbors wave hello and kids still ride bikes. And here's the kicker—there's no HOA and no rental restrictions, giving you the freedom to live or invest how you want. Plus, you're just minutes from top-rated Grayson schools and some of Gwinnett County's best parks and rec spots.
Whether you're upsizing, downsizing, investing, or just looking for more room to breathe, 2430 Tribble Creek Drive offers the kind of flexibility, functionality, and feel-good living that's hard to find. Come see it for yourself—this one's got heart, space, and serious potential.
Location
State GA
County Gwinnett
Lake Name None
Rooms
Bedroom Description Master on Main
Other Rooms None
Basement Bath/Stubbed, Daylight, Exterior Entry, Finished, Full, Interior Entry
Main Level Bedrooms 3
Dining Room Seats 12+, Separate Dining Room
Interior
Interior Features Entrance Foyer, High Ceilings 9 ft Lower, High Speed Internet, Walk-In Closet(s)
Heating Baseboard, Natural Gas
Cooling Ceiling Fan(s), Central Air
Flooring Carpet, Hardwood, Laminate
Fireplaces Number 1
Fireplaces Type Factory Built, Family Room, Gas Starter
Window Features Insulated Windows
Appliance Dishwasher, Electric Range, Other
Laundry Laundry Room, Main Level
Exterior
Exterior Feature Rear Stairs
Parking Features Driveway, Garage, Garage Door Opener
Garage Spaces 2.0
Fence Back Yard, Chain Link
Pool None
Community Features Near Schools, Near Shopping, Sidewalks
Utilities Available Cable Available, Electricity Available, Phone Available, Underground Utilities
Waterfront Description None
View Neighborhood
Roof Type Composition
Street Surface Asphalt
Accessibility None
Handicap Access None
Porch Deck, Front Porch, Patio
Private Pool false
Building
Lot Description Back Yard, Front Yard, Other
Story One
Foundation Brick/Mortar
Sewer Septic Tank
Water Public
Architectural Style Ranch
Level or Stories One
Structure Type Frame,Other
New Construction No
Construction Status Resale
Schools
Elementary Schools Cooper
Middle Schools Mcconnell
High Schools Archer
Others
Senior Community no
Restrictions false
Tax ID R5187 069
Special Listing Condition None






