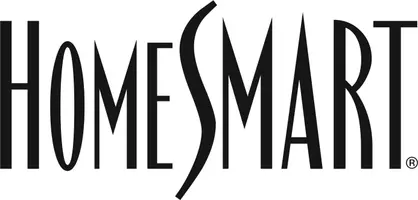31138 Euclid LOOP Winchester, CA 92596
4 Beds
2 Baths
1,843 SqFt
UPDATED:
Key Details
Property Type Single Family Home
Sub Type Single Family Residence
Listing Status Active
Purchase Type For Sale
Square Footage 1,843 sqft
Price per Sqft $352
MLS Listing ID OC25122602
Bedrooms 4
Full Baths 2
Condo Fees $10
HOA Fees $10/mo
HOA Y/N Yes
Year Built 2004
Lot Size 8,276 Sqft
Property Sub-Type Single Family Residence
Property Description
Inside, you'll find an inviting layout with custom crown molding and baseboards, a formal living/dining area, and a spacious family room with fireplace. The kitchen features a large center island and plenty of natural light throughout.
The primary suite includes a walk-in closet, dual sinks, soaking tub, and separate shower. One bedroom near the entry works perfectly as an office or flex space.
Enjoy the covered front porch, private backyard with patio, and 3-car garage. Located in the top-rated Murrieta school district with low HOA dues, and just minutes from parks, shopping, freeways, and Temecula Wine Country—this home offers comfort, charm, and a fantastic location. Additional highlights include epoxy-coated garage floor, a brand new A/C system, two detached sheds, and a new garage door system.
Location
State CA
County Riverside
Area Srcar - Southwest Riverside County
Zoning R-1
Rooms
Other Rooms Shed(s)
Main Level Bedrooms 4
Interior
Interior Features Breakfast Bar, Ceiling Fan(s), Separate/Formal Dining Room, Recessed Lighting, All Bedrooms Down, Attic, Bedroom on Main Level, Main Level Primary, Primary Suite, Walk-In Closet(s)
Heating Central
Cooling Central Air
Flooring Laminate, Tile
Fireplaces Type Family Room, Gas
Fireplace Yes
Appliance Dishwasher, Microwave
Laundry Washer Hookup, Gas Dryer Hookup, Laundry Room
Exterior
Exterior Feature Rain Gutters
Parking Features Door-Multi, Driveway, Garage Faces Front, Garage, Garage Door Opener
Garage Spaces 3.0
Garage Description 3.0
Fence Wood
Pool None
Community Features Park, Suburban, Sidewalks
Utilities Available Cable Available, Electricity Connected, Natural Gas Connected, Phone Available, Sewer Connected, Water Connected
Amenities Available Picnic Area, Playground
View Y/N Yes
View Neighborhood
Porch Concrete, Covered, Porch
Total Parking Spaces 3
Private Pool No
Building
Lot Description Front Yard, Sprinklers In Front, Lawn
Dwelling Type House
Story 1
Entry Level One
Sewer Public Sewer
Level or Stories One
Additional Building Shed(s)
New Construction No
Schools
Elementary Schools Lisa J. Mails
Middle Schools Dorothy Mcelhinney
High Schools Vista Murrieta
School District Murrieta
Others
HOA Name Dutch Village
Senior Community No
Tax ID 480200009
Security Features Prewired,Security System
Acceptable Financing Cash, Cash to New Loan, Conventional, FHA, VA Loan
Listing Terms Cash, Cash to New Loan, Conventional, FHA, VA Loan
Special Listing Condition Standard


