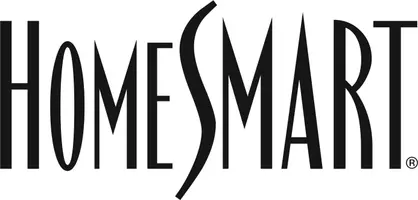416 Lancaster DR Canton, GA 30114
3 Beds
2.5 Baths
2,520 SqFt
UPDATED:
Key Details
Property Type Single Family Home
Sub Type Single Family Residence
Listing Status Coming Soon
Purchase Type For Sale
Square Footage 2,520 sqft
Price per Sqft $178
Subdivision Fieldstone
MLS Listing ID 7607600
Style Traditional
Bedrooms 3
Full Baths 2
Half Baths 1
Construction Status Resale
HOA Fees $382/ann
HOA Y/N Yes
Year Built 1998
Annual Tax Amount $3,825
Tax Year 2024
Lot Size 0.850 Acres
Acres 0.85
Property Sub-Type Single Family Residence
Source First Multiple Listing Service
Property Description
The inviting kitchen offers a chic walk-in pantry and a wine cooler—perfect for wine lovers. The bright, updated sunroom is ideal for entertaining or enjoying peaceful mornings with a cup of coffee.
Upstairs, the large master bedroom is a true retreat, complete with a cozy sitting area—perfect for unwinding after a long day. The spacious secondary bedrooms include built-in closets for convenient storage and organization.
Don't forget the private entrance through the garage leading to the partially finished basement, where you'll find an additional room that can be used as an office or hobby area.
Step outside to a private backyard with a spacious deck, ideal for BBQs and making memories with family and friends. This home is ready for you to move in and start your next chapter.
Location
State GA
County Cherokee
Area Fieldstone
Lake Name None
Rooms
Bedroom Description Oversized Master,Sitting Room
Other Rooms None
Basement Driveway Access, Exterior Entry, Partial
Dining Room Separate Dining Room
Kitchen Breakfast Bar, Kitchen Island, Pantry Walk-In, Stone Counters, View to Family Room, Other
Interior
Interior Features Bookcases, Central Vacuum, High Ceilings 10 ft Main, Walk-In Closet(s)
Heating Central, Natural Gas
Cooling Ceiling Fan(s), Central Air, Electric
Flooring Carpet, Tile
Fireplaces Number 1
Fireplaces Type Gas Starter
Equipment None
Window Features Double Pane Windows
Appliance Disposal, Electric Oven, Gas Cooktop, Gas Water Heater, Microwave, Range Hood, Refrigerator
Laundry In Hall, Main Level
Exterior
Exterior Feature Storage
Parking Features Driveway, Garage
Garage Spaces 2.0
Fence Wood
Pool None
Community Features Homeowners Assoc
Utilities Available Electricity Available, Natural Gas Available, Water Available
Waterfront Description None
View Y/N Yes
View Neighborhood, Trees/Woods
Roof Type Composition
Street Surface Paved
Accessibility None
Handicap Access None
Porch Deck, Front Porch
Private Pool false
Building
Lot Description Back Yard, Sloped, Wooded
Story Three Or More
Foundation Slab
Sewer Septic Tank
Water Public
Architectural Style Traditional
Level or Stories Three Or More
Structure Type Vinyl Siding
Construction Status Resale
Schools
Elementary Schools J. Knox
Middle Schools Teasley
High Schools Cherokee
Others
HOA Fee Include Maintenance Grounds,Swim,Tennis
Senior Community no
Restrictions false
Tax ID 14N12C 039
Acceptable Financing Cash, Conventional, VA Loan
Listing Terms Cash, Conventional, VA Loan






