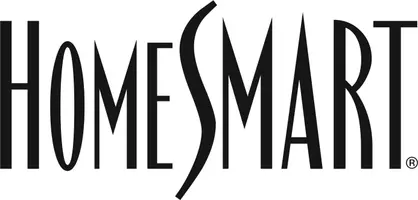28020 Sea Lane Dr Malibu, CA 90265
7 Beds
7 Baths
6,250 SqFt
UPDATED:
Key Details
Property Type Single Family Home
Sub Type Single Family Residence
Listing Status Active
Purchase Type For Sale
Square Footage 6,250 sqft
Price per Sqft $6,720
MLS Listing ID 25554243
Style Ranch
Bedrooms 7
Full Baths 5
Half Baths 2
Construction Status Updated/Remodeled
HOA Y/N No
Year Built 1958
Lot Size 1.100 Acres
Acres 1.11
Property Sub-Type Single Family Residence
Property Description
Location
State CA
County Los Angeles
Area Malibu
Zoning LCR1-20000*
Rooms
Family Room 1
Other Rooms GuestHouse, Gazebo, Other
Dining Room 0
Interior
Heating Central
Cooling Central
Flooring Hardwood, Carpet
Fireplaces Number 4
Fireplaces Type Family Room, Fire Pit, Primary Bedroom, Guest House, Living Room
Equipment Alarm System, Barbeque, Built-Ins, Dishwasher, Dryer, Freezer, Garbage Disposal, Hood Fan, Range/Oven, Refrigerator, Washer
Laundry Inside, Room
Exterior
Parking Features Garage - 4+ Car, Garage Is Attached, Garage Is Detached, Driveway, Gated
Garage Spaces 8.0
Pool In Ground, Heated, Negative Edge/Infinity Pool, Private
Amenities Available Gated Community
Waterfront Description Beach Rights
View Y/N Yes
View City Lights, Ocean, Coastline, Tree Top
Building
Lot Description 2-4 Lots, Gated Community, Back Yard, Fenced Yard, Lawn, Yard, Utilities Underground
Story 1
Sewer Septic Tank
Architectural Style Ranch
Level or Stories One
Construction Status Updated/Remodeled
Others
Special Listing Condition Standard
Virtual Tour https://vimeo.com/1070154804

The information provided is for consumers' personal, non-commercial use and may not be used for any purpose other than to identify prospective properties consumers may be interested in purchasing. All properties are subject to prior sale or withdrawal. All information provided is deemed reliable but is not guaranteed accurate, and should be independently verified.





