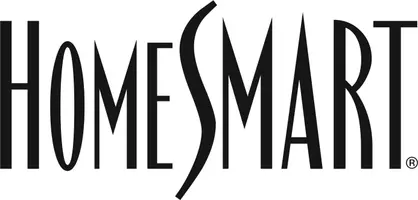570 S Mapleton Dr Los Angeles, CA 90024
9 Beds
10 Baths
7,826 SqFt
UPDATED:
Key Details
Property Type Single Family Home
Sub Type Single Family Residence
Listing Status Active
Purchase Type For Sale
Square Footage 7,826 sqft
Price per Sqft $6,325
MLS Listing ID 25556491
Style Country English
Bedrooms 9
Full Baths 10
Construction Status Updated/Remodeled
HOA Y/N No
Year Built 1930
Lot Size 1.446 Acres
Acres 1.4458
Property Sub-Type Single Family Residence
Property Description
Location
State CA
County Los Angeles
Area Bel Air - Holmby Hills
Zoning LARE40
Rooms
Family Room 1
Other Rooms Cabana
Dining Room 1
Kitchen Granite Counters, Remodeled, Island, Pantry
Interior
Interior Features 2 Staircases, Built-Ins, Coffered Ceiling(s), Plaster Walls, Storage Space, High Ceilings (9 Feet+), Living Room Balcony, Bar, Beamed Ceiling(s), Chair Railings, Crown Moldings, Stair Climber
Heating Forced Air, Central
Cooling Air Conditioning, Central
Flooring Carpet, Mixed, Wood
Fireplaces Type Living Room, Primary Bedroom, Gas and Wood, Library
Equipment Alarm System, Cable, Built-Ins, Dishwasher, Gas Dryer Hookup, Network Wire, Phone System, Range/Oven, Satellite, Barbeque, Dryer, Freezer, Gas Or Electric Dryer Hookup, Vented Exhaust Fan, Garbage Disposal, Hood Fan, Refrigerator, Washer, Water Line to Refrigerator
Laundry Inside, Room
Exterior
Parking Features Attached, Controlled Entrance, Door Opener, Garage - 4+ Car, Private, Auto Driveway Gate, Circular Driveway, Driveway - Concrete, Driveway Gate, Gated, Parking for Guests, Private Garage, Parking for Guests - Onsite, Porte-Cochere
Garage Spaces 5.0
Pool Filtered, Heated And Filtered, Gunite, In Ground, Heated, Heated with Gas, Permits, Private
Waterfront Description None
View Y/N Yes
View Golf Course, Trees/Woods
Roof Type Slate
Building
Lot Description Exterior Security Lights, Fenced Yard, Landscaped, Street Lighting, Value In Land, Automatic Gate, Lot Shape-Rectangular, Single Lot, Curbs, Front Yard, Gutters, Lot-Level/Flat, Secluded
Story 2
Foundation Raised
Sewer In Connected and Paid
Water District, Meter on Property, Public
Architectural Style Country English
Level or Stories Two
Structure Type Brick, Hard Coat, Wood Siding
Construction Status Updated/Remodeled
Others
Special Listing Condition Standard
Virtual Tour https://discover.matterport.com/space/TtC5LQ7chbY

The information provided is for consumers' personal, non-commercial use and may not be used for any purpose other than to identify prospective properties consumers may be interested in purchasing. All properties are subject to prior sale or withdrawal. All information provided is deemed reliable but is not guaranteed accurate, and should be independently verified.





