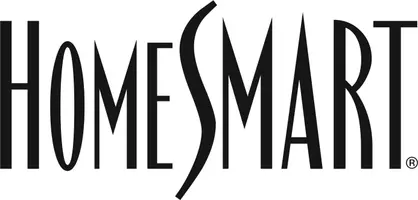12035 S Magnolia CIR Johns Creek, GA 30005
5 Beds
4.5 Baths
5,766 SqFt
UPDATED:
Key Details
Property Type Single Family Home
Sub Type Single Family Residence
Listing Status New
Purchase Type For Sale
Square Footage 5,766 sqft
Price per Sqft $169
Subdivision Seven Oaks
MLS Listing ID 10560427
Style Brick 3 Side,Traditional
Bedrooms 5
Full Baths 4
Half Baths 1
HOA Fees $2,100
HOA Y/N Yes
Year Built 1995
Annual Tax Amount $6,487
Tax Year 2024
Lot Size 0.440 Acres
Acres 0.44
Lot Dimensions 19166.4
Property Sub-Type Single Family Residence
Source Georgia MLS 2
Property Description
Location
State GA
County Fulton
Rooms
Basement Bath Finished, Daylight, Exterior Entry, Interior Entry, Partial
Dining Room Seats 12+, Separate Room
Interior
Interior Features Bookcases, Double Vanity, High Ceilings, Rear Stairs, Tray Ceiling(s), Entrance Foyer, Vaulted Ceiling(s), Walk-In Closet(s), Wet Bar
Heating Central, Natural Gas, Zoned
Cooling Ceiling Fan(s), Central Air, Electric, Gas, Zoned
Flooring Carpet, Hardwood, Tile
Fireplaces Number 1
Fireplaces Type Factory Built, Family Room
Fireplace Yes
Appliance Dishwasher, Disposal, Dryer, Gas Water Heater, Microwave, Refrigerator, Washer
Laundry Upper Level
Exterior
Exterior Feature Sprinkler System
Parking Features Garage, Attached, Garage Door Opener, Side/Rear Entrance
Garage Spaces 2.0
Community Features Clubhouse, Fitness Center, Lake, Playground, Pool, Sidewalks, Street Lights, Swim Team, Tennis Court(s)
Utilities Available Cable Available, Electricity Available, High Speed Internet, Natural Gas Available, Sewer Available, Underground Utilities, Water Available
Waterfront Description No Dock Or Boathouse
View Y/N Yes
View Seasonal View
Roof Type Composition
Total Parking Spaces 2
Garage Yes
Private Pool No
Building
Lot Description Private
Faces GPS Friendly. Seven Oaks subdivision entrance is located off McGinnis Ferry Road. At 4 way stop continue straight on Seven Oaks Parkway, Make right onto Commons Lane, Make Left onto Magnolia Circle, stay to right, which turns into S Magnolia Circle, home will be located on left side at #12035.
Foundation Slab
Sewer Public Sewer
Water Public
Structure Type Brick,Concrete
New Construction No
Schools
Elementary Schools Findley Oaks
Middle Schools River Trail
High Schools Northview
Others
HOA Fee Include Reserve Fund,Swimming,Tennis,Trash
Tax ID 21576112580506
Security Features Carbon Monoxide Detector(s),Security System,Smoke Detector(s)
Acceptable Financing Cash, Conventional, FHA, VA Loan
Listing Terms Cash, Conventional, FHA, VA Loan
Special Listing Condition Resale
Virtual Tour https://player.vimeo.com/progressive_redirect/playback/1098685109/rendition/1080p/file.mp4?loc=external&log_user=0&signature=6877eead48f16438c00df3d08b57efdda76a2330fc63a2e275f3376027d561f7






