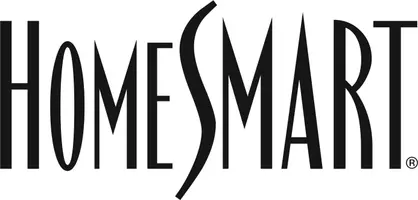39335 Blossom CIR Palm Desert, CA 92211
3 Beds
2 Baths
1,865 SqFt
UPDATED:
Key Details
Property Type Single Family Home
Sub Type Single Family Residence
Listing Status Active
Purchase Type For Sale
Square Footage 1,865 sqft
Price per Sqft $257
Subdivision Sun City
MLS Listing ID 219132236DA
Style Traditional
Bedrooms 3
Full Baths 2
HOA Fees $431/mo
Year Built 1998
Lot Size 6,098 Sqft
Acres 0.14
Property Sub-Type Single Family Residence
Property Description
Location
State CA
County Riverside
Area Sun City
Building/Complex Name Sun City Palm Desert
Rooms
Kitchen Corian Counters, Pantry
Interior
Interior Features Open Floor Plan
Heating Central, Forced Air, Natural Gas
Cooling Air Conditioning, Ceiling Fan, Central
Flooring Ceramic Tile
Inclusions Washer & Dryer
Equipment Ceiling Fan, Dishwasher, Dryer, Garbage Disposal, Microwave, Range/Oven, Refrigerator, Washer, Water Line to Refrigerator
Laundry Room
Exterior
Parking Features Attached, Direct Entrance, Door Opener, Driveway, Garage Is Attached
Garage Spaces 2.0
Fence Stucco Wall
Pool Community, Exercise Pool, Fenced, Heated, In Ground, Indoor, Lap Pool, Safety Fence
Community Features Community Mailbox, Golf Course within Development
Amenities Available Assoc Maintains Landscape, Assoc Pet Rules, Banquet, Billiard Room, Bocce Ball Court, Card Room, Clubhouse, Fire Pit, Fitness Center, Golf, Guest Parking, Meeting Room, Onsite Property Management, Paddle Tennis, Tennis Courts
View Y/N No
Roof Type Clay
Handicap Access Grab Bars In Bathroom(s), Handicap Access, No Interior Steps, Wheelchair Adaptable
Building
Lot Description Back Yard, Corners Established, Front Yard, Landscaped, Lot Shape-Rectangular, Lot-Level/Flat, Single Lot
Story 1
Foundation Slab
Sewer Unknown
Water Water District
Architectural Style Traditional
Level or Stories One
Structure Type Stucco
Others
Special Listing Condition Standard
Pets Allowed Assoc Pet Rules, Call, Breed Restrictions

The information provided is for consumers' personal, non-commercial use and may not be used for any purpose other than to identify prospective properties consumers may be interested in purchasing. All properties are subject to prior sale or withdrawal. All information provided is deemed reliable but is not guaranteed accurate, and should be independently verified.





