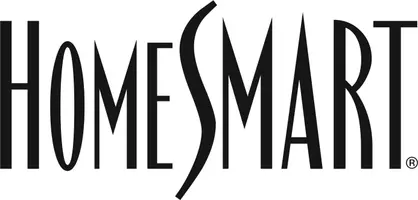Address not disclosed Oceanside, CA 92056
3 Beds
3 Baths
2,227 SqFt
UPDATED:
Key Details
Property Type Single Family Home
Sub Type Single Family Residence
Listing Status Coming Soon
Purchase Type For Sale
Square Footage 2,227 sqft
Price per Sqft $449
Subdivision Oceanside
MLS Listing ID 250033649SD
Bedrooms 3
Full Baths 3
Condo Fees $166
HOA Fees $166/mo
HOA Y/N Yes
Year Built 2003
Lot Size 4,116 Sqft
Property Sub-Type Single Family Residence
Property Description
Location
State CA
County San Diego
Area 92056 - Oceanside
Building/Complex Name Pacific Ridge
Interior
Interior Features Loft
Heating Forced Air, Natural Gas
Cooling Central Air
Fireplaces Type Gas
Fireplace Yes
Appliance Electric Range, Gas Range
Laundry Electric Dryer Hookup, Gas Dryer Hookup, Upper Level
Exterior
Parking Features Concrete
Garage Spaces 2.0
Garage Description 2.0
Fence Stucco Wall, Wood
Pool None
Amenities Available Other
View Y/N No
Total Parking Spaces 4
Private Pool No
Building
Story 2
Entry Level Two
Level or Stories Two
New Construction No
Others
HOA Name Villages Rancho Del Oro
Senior Community No
Tax ID 1617420700
Acceptable Financing Cash, Conventional, Cal Vet Loan, FHA, VA Loan
Listing Terms Cash, Conventional, Cal Vet Loan, FHA, VA Loan


