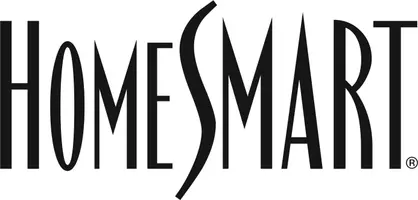22971 Castle Pines CT Murrieta, CA 92562
3 Beds
3 Baths
2,207 SqFt
OPEN HOUSE
Sun Jul 27, 1:00pm - 4:00pm
UPDATED:
Key Details
Property Type Condo
Sub Type Condominium
Listing Status Active
Purchase Type For Sale
Square Footage 2,207 sqft
Price per Sqft $384
MLS Listing ID SW25148077
Bedrooms 3
Full Baths 2
Half Baths 1
Condo Fees $315
Construction Status Updated/Remodeled,Turnkey
HOA Fees $315/mo
HOA Y/N Yes
Year Built 1998
Property Sub-Type Condominium
Property Description
Location
State CA
County Riverside
Area Srcar - Southwest Riverside County
Rooms
Main Level Bedrooms 3
Interior
Interior Features Built-in Features, Breakfast Area, Ceramic Counters, Central Vacuum, Separate/Formal Dining Room, High Ceilings, Open Floorplan, Pantry, Phone System, Recessed Lighting, Storage, Solid Surface Counters, Bar, All Bedrooms Down, Bedroom on Main Level, Entrance Foyer, Main Level Primary, Primary Suite, Utility Room, Walk-In Closet(s), Workshop
Heating Central, Forced Air, Fireplace(s), High Efficiency, Natural Gas
Cooling Central Air, Electric, High Efficiency
Flooring Carpet, Tile
Fireplaces Type Gas, Great Room, Masonry
Fireplace Yes
Appliance Built-In Range, Barbecue, Dishwasher, Electric Oven, Gas Cooktop, Disposal, High Efficiency Water Heater, Ice Maker, Microwave, Refrigerator, Range Hood, Trash Compactor, Vented Exhaust Fan, Water To Refrigerator, Water Heater, Dryer, Washer
Laundry Washer Hookup, Gas Dryer Hookup, Inside, Laundry Room
Exterior
Exterior Feature Barbecue, Lighting, Rain Gutters
Parking Features Concrete, Door-Multi, Direct Access, Driveway, Garage Faces Front, Garage, Golf Cart Garage, Garage Door Opener, Side By Side, Storage, Workshop in Garage
Garage Spaces 2.5
Garage Description 2.5
Fence Wrought Iron
Pool Fenced, Gunite, Heated, In Ground, Permits, Solar Heat, Association
Community Features Biking, Curbs, Golf, Gutter(s), Lake, Storm Drain(s), Street Lights, Suburban, Gated, Park
Utilities Available Cable Available, Electricity Connected, Natural Gas Connected, Phone Available, Sewer Connected, Underground Utilities, Water Connected
Amenities Available Bocce Court, Call for Rules, Controlled Access, Sport Court, Fitness Center, Maintenance Grounds, Game Room, Meeting Room, Management, Meeting/Banquet/Party Room, Maintenance Front Yard, Playground, Pickleball, Pool, Pet Restrictions, Recreation Room, Guard, Sauna, Spa/Hot Tub, Security, Tennis Court(s)
Waterfront Description Lake,Lake Front
View Y/N Yes
View Hills, Lake, Neighborhood, Water
Roof Type Tile
Accessibility Safe Emergency Egress from Home, Low Pile Carpet, No Stairs, Accessible Doors, Accessible Entrance
Porch Concrete, Covered, Enclosed, Open, Patio, Porch
Total Parking Spaces 2
Private Pool No
Building
Lot Description Cul-De-Sac, Sprinklers In Rear, Sprinklers In Front, Lawn, Landscaped, Near Park, Paved, Sprinklers Timer, Sprinklers On Side, Sprinkler System, Value In Land
Dwelling Type Duplex
Story 1
Entry Level One
Foundation Slab
Sewer Public Sewer, Sewer Tap Paid
Water Public
Architectural Style Mediterranean, Patio Home
Level or Stories One
New Construction No
Construction Status Updated/Remodeled,Turnkey
Schools
Elementary Schools Cole Canyon
Middle Schools Thompson
High Schools Murrieta Valley
School District Murrieta
Others
HOA Name Bear Creek Master Association
Senior Community No
Tax ID 904343016
Security Features Prewired,Carbon Monoxide Detector(s),Gated with Guard,Gated Community,Gated with Attendant,24 Hour Security,Smoke Detector(s),Security Guard
Acceptable Financing Cash, Conventional
Listing Terms Cash, Conventional
Special Listing Condition Standard, Trust






