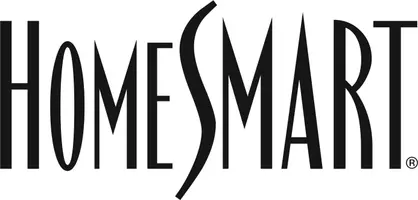602 Kimberly CT Macon, GA 31217
4 Beds
3.5 Baths
3,467 SqFt
UPDATED:
Key Details
Property Type Single Family Home
Sub Type Single Family Residence
Listing Status New
Purchase Type For Sale
Square Footage 3,467 sqft
Price per Sqft $95
Subdivision Hampton Lakes
MLS Listing ID 10571899
Style Traditional
Bedrooms 4
Full Baths 3
Half Baths 1
HOA Y/N No
Year Built 2003
Annual Tax Amount $4,196
Tax Year 2024
Lot Size 1.320 Acres
Acres 1.32
Lot Dimensions 1.32
Property Sub-Type Single Family Residence
Source Georgia MLS 2
Property Description
Location
State GA
County Jones
Rooms
Basement Crawl Space
Dining Room Seats 12+, Separate Room
Interior
Interior Features High Ceilings, Master On Main Level, Separate Shower, Soaking Tub, Walk-In Closet(s)
Heating Central
Cooling Central Air
Flooring Carpet, Hardwood, Tile
Fireplaces Number 1
Fireplaces Type Living Room, Masonry
Fireplace Yes
Appliance Dishwasher, Microwave, Range, Refrigerator
Laundry Mud Room
Exterior
Parking Features Garage, Attached
Garage Spaces 2.0
Community Features Sidewalks
Utilities Available Cable Available, Electricity Available, Sewer Available, Water Available
View Y/N No
Roof Type Composition
Total Parking Spaces 2
Garage Yes
Private Pool No
Building
Lot Description Corner Lot
Faces Hwy 49 to Hampton Lakes to Kimberly Ct
Foundation Pillar/Post/Pier
Sewer Public Sewer
Water Public
Structure Type Brick,Vinyl Siding
New Construction No
Schools
Elementary Schools Mattie Wells
Middle Schools Clifton Ridge
High Schools Jones County
Others
HOA Fee Include None
Tax ID J65E00 291
Acceptable Financing Cash, Conventional
Listing Terms Cash, Conventional
Special Listing Condition Resale






