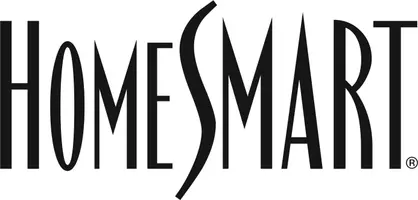10410 Drew WAY Stanton, CA 90680
3 Beds
2 Baths
1,163 SqFt
UPDATED:
Key Details
Property Type Condo
Sub Type Condominium
Listing Status Active
Purchase Type For Rent
Square Footage 1,163 sqft
Subdivision Stanton Park Townhomes (Spkt)
MLS Listing ID PW25164992
Bedrooms 3
Full Baths 1
Half Baths 1
Condo Fees $280
HOA Fees $280/mo
HOA Y/N Yes
Rental Info 12 Months
Year Built 1972
Lot Size 2,252 Sqft
Property Sub-Type Condominium
Property Description
Welcome to 10410 Drew Way an inviting and move-in-ready 3 Bedroom, 1.5 Bath Townhome located in the heart of Stanton! This light-filled home offers a functional and spacious layout with stylish upgrades throughout. The living room features large windows for natural light and opens to the remodeled kitchen with granite countertops, stainless steel appliances, and rich wood cabinetry. The downstairs also includes an updated half bath. Perfect for guests!
Upstairs you'll find three well-proportioned bedrooms, each with large closets. The full bathroom has been tastefully remodeled. Additional upgrades include central air and heat, a newer garage door, fresh paint throughout, and dual-pane windows.
The private outdoor patio is ideal for relaxing, entertaining, or creating your own garden oasis. A rare and desirable feature is the attached 2-car garage with direct access through the patio gate.
Location
State CA
County Orange
Area 61 - N Of Gar Grv, S Of Ball, E Of Knott, W Of Dal
Interior
Interior Features All Bedrooms Up
Heating Central
Cooling Central Air
Flooring Carpet, Tile
Fireplaces Type None
Furnishings Unfurnished
Fireplace No
Appliance Dishwasher, Microwave, Refrigerator
Laundry Washer Hookup, Inside
Exterior
Parking Features Assigned, Door-Multi, Garage
Garage Spaces 2.0
Garage Description 2.0
Pool Association
Community Features Suburban
Utilities Available Electricity Connected, Sewer Connected, Water Connected
Amenities Available Pool, Spa/Hot Tub
View Y/N Yes
View Park/Greenbelt, Neighborhood
Total Parking Spaces 3
Private Pool No
Building
Dwelling Type Multi Family
Story 2
Entry Level Two
Sewer Public Sewer
Water Public
Level or Stories Two
New Construction No
Schools
Middle Schools Orangeview
High Schools Western
School District Anaheim Union High
Others
Pets Allowed No
Senior Community No
Tax ID 07992137
Special Listing Condition Standard, Trust
Pets Allowed No






