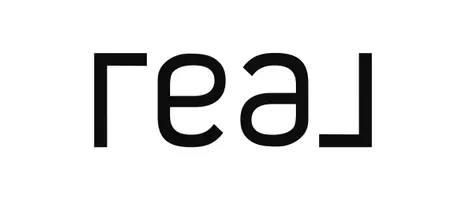$1,070,000
$1,070,000
For more information regarding the value of a property, please contact us for a free consultation.
6731 Tie Down Court CT Flowery Branch, GA 30542
5 Beds
5.5 Baths
6,593 SqFt
Key Details
Sold Price $1,070,000
Property Type Single Family Home
Sub Type Single Family Residence
Listing Status Sold
Purchase Type For Sale
Square Footage 6,593 sqft
Price per Sqft $162
Subdivision Summer Crest
MLS Listing ID 10067930
Sold Date 08/02/22
Style Brick 4 Side,Traditional
Bedrooms 5
Full Baths 5
Half Baths 1
HOA Fees $650
HOA Y/N Yes
Originating Board Georgia MLS 2
Year Built 2006
Annual Tax Amount $6,961
Tax Year 2021
Lot Size 1.540 Acres
Acres 1.54
Lot Dimensions 1.54
Property Sub-Type Single Family Residence
Property Description
STUNNING HOME WITH A COMPLETELY PRIVATE BACKYARD THAT BACKS UP TO LAKE LANIER!! YOU WILL LOVE THE LEVEL 1.5 ACRE LOT PROFESSIONALLY LANDSCAPED WITH THE GUNITE HEATED POOL AND WET BAR FOR ENTERTAINING. 4 SIDED BRICK WITH 5BED/6BATH. AS YOU ENTER THE HOME THE 2 STORY FOYER WELCOMES YOU, OFFICE WITH COFFERED CEILINGS AND FIREPLACE, OVERSIZED MASTER ON MAIN, WASHER/DRYER IN MASTER CLOSET, COZY KEEPING ROOM, UPDATED KITCHEN, MUDROOM, 3 OVERSIZED SECONDARY BEDROOMS WITH THEIR OWN BATHROOMS, OVERSIZED BONUS ROOM, FINISHED BASEMENT WITH A DRY BAR, GOLF SIMULATOR, AND PLENTY OF STORAGE. THE DETACHED GARAGE IS PERFECT TO PARK THE BOAT. ENJOY LIVING RIGHT NEXT TO VAN PUGH AND ACCESS TO THE BOAT RAMP. EXCELLENT LOCATION OFF GAINES FERRY ROAD, CUL DE SAC, 2-10 HOME WARRANTY INCLUDED. YOU WILL ABSOLUTELY LOVE THIS HOME!!!
Location
State GA
County Hall
Rooms
Other Rooms Boat House, Outdoor Kitchen, Pool House, Workshop, Garage(s)
Basement Finished Bath, Daylight, Interior Entry, Exterior Entry, Finished, Full
Dining Room Seats 12+
Interior
Interior Features Tray Ceiling(s), Beamed Ceilings, Walk-In Closet(s), Master On Main Level, Split Bedroom Plan
Heating Baseboard, Electric, Central, Forced Air
Cooling Ceiling Fan(s), Central Air
Flooring Hardwood, Tile, Carpet
Fireplaces Number 3
Fireplaces Type Family Room, Gas Log, Gas Starter
Equipment Home Theater
Fireplace Yes
Appliance Gas Water Heater, Dishwasher, Refrigerator
Laundry Mud Room
Exterior
Exterior Feature Balcony
Parking Features Attached, Detached, Garage, Side/Rear Entrance, Storage
Garage Spaces 4.0
Pool In Ground
Community Features Clubhouse, Pool, Tennis Court(s)
Utilities Available Electricity Available, High Speed Internet, Natural Gas Available, Cable Available, Underground Utilities, Water Available
View Y/N Yes
View Lake
Roof Type Slate
Total Parking Spaces 4
Garage Yes
Private Pool Yes
Building
Lot Description Cul-De-Sac, Level, Private
Faces USE GPS
Sewer Septic Tank
Water Public
Structure Type Stucco
New Construction No
Schools
Elementary Schools Friendship
Middle Schools West Hall
High Schools West Hall
Others
HOA Fee Include Swimming,Tennis
Tax ID 080016301018
Security Features Smoke Detector(s),Security System
Special Listing Condition Resale
Read Less
Want to know what your home might be worth? Contact us for a FREE valuation!

Our team is ready to help you sell your home for the highest possible price ASAP

© 2025 Georgia Multiple Listing Service. All Rights Reserved.





