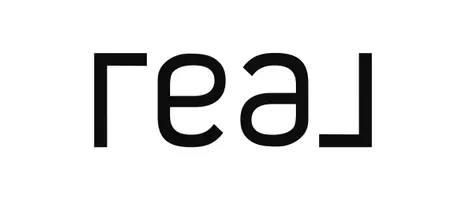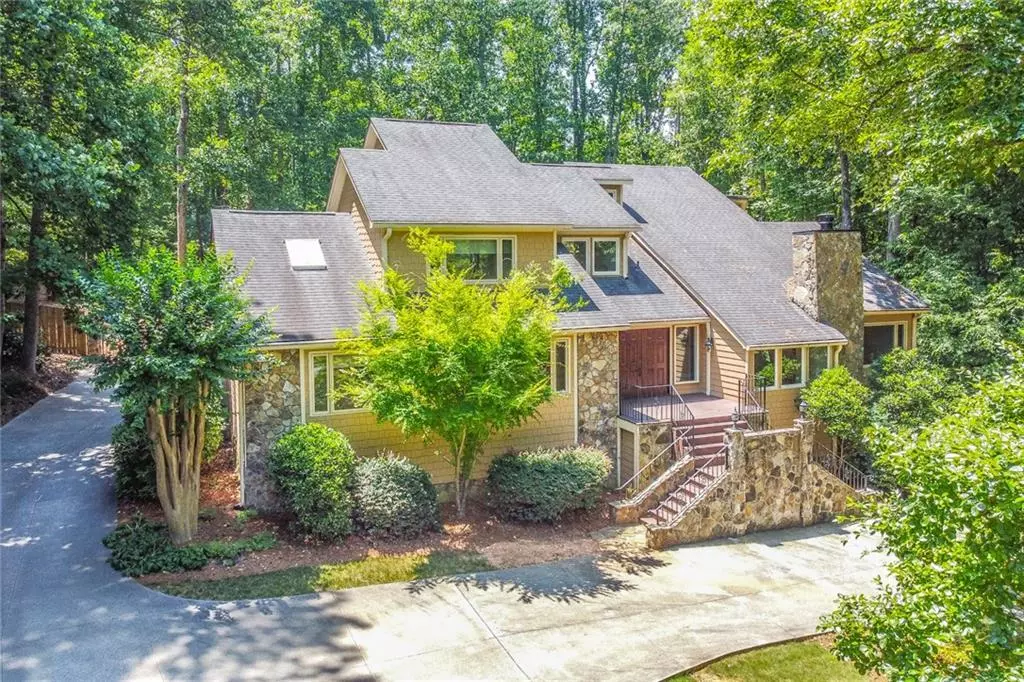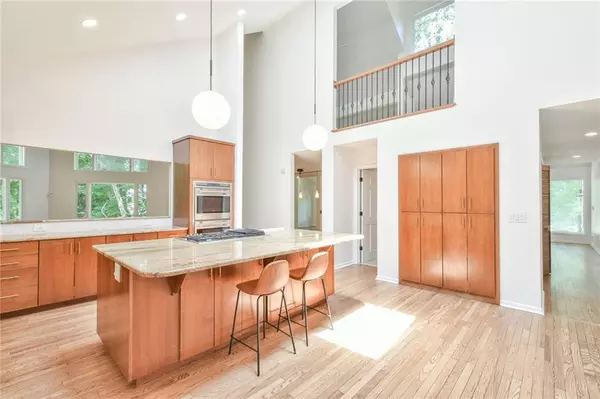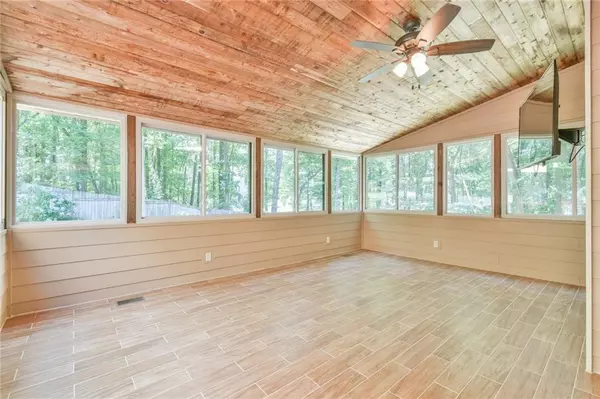$1,065,000
$1,075,000
0.9%For more information regarding the value of a property, please contact us for a free consultation.
4026 River Cliff Chase SE Marietta, GA 30067
5 Beds
4.5 Baths
5,890 SqFt
Key Details
Sold Price $1,065,000
Property Type Single Family Home
Sub Type Single Family Residence
Listing Status Sold
Purchase Type For Sale
Square Footage 5,890 sqft
Price per Sqft $180
Subdivision Rivermill
MLS Listing ID 7073383
Sold Date 08/01/22
Style Contemporary/Modern, Other
Bedrooms 5
Full Baths 4
Half Baths 1
Construction Status Resale
HOA Fees $150
HOA Y/N Yes
Year Built 1982
Annual Tax Amount $9,485
Tax Year 2021
Lot Size 1.000 Acres
Acres 1.0
Property Description
Welcome to your new HOME in Rivermill, off the PAPER MILL corridor. The short, cul-de-sac street, in a small neighborhood exudes community. Walk in and feel the openness allowed you from wide open, modern, VOLUME CEILINGS OF THE LIVING ROOM, and adjacent, separate DINING ROOM. Two STONE FIREPLACES. Family Room adds to the flair with artistically designed windows that allow the sunlight and all of nature from outside in. As if that's not enough to grab you....step into the walls of windows SUNROOM that over looks the greenest grass I have ever seen. Oh, and did I say about an ACRE? NOW, let's talk about the NEW AMAZING KITCHEN, completed with Bosch, Wolf, and Sub-Zero and all those upscaled appliances. Cherry wood cabinetry and of course, granite counter tops. SKYLIGHT, A VIEW INTO YOUR FAMILY ROOM AND FABULOUS BACK DECK, TILE BACK SPLASH, KITCHEN ISLAND WITH BUILT IN STOVE TOP. Stepping outside to your DECK, you will find your AMAZING, SPACIOUS BACK YARD. Looks like a candidate for YARD OF THE MONTH. MASTER BEDROOM WITH SKYLIGHT on main floor. Attached is the NEW MASTER BATH WITH MARBLE FLOORS, DOUBLE VANITY, SOAKER TUB, SEPERATE SHOWER, AND SKYLIGHT; that leads to your WALK IN CLOSET. Found Next to your Master Bedroom you will find an additional Bedroom with Full Bath. Walking upstairs, you can enjoy a spacious LOFT with BUILT IN BOOKCASE, ideal for media/flex/study; as well as TWO ADDITIONAL BEDROOMS AND A FULLY RENOVATED, connecting BATH. Going down to your FINISHED BASEMENT, you will find a BEDROOM, OVER SIZED REC ROOM, FULL BATH; and you guess it, MORE STORAGE. Laundry Room, Garage, and Half Bath are found on the Main Level. Enjoy this amazing School District with sought after SOPE CREEK Elementary School, Award Winning Dickerson Middle School, and NATIONALY ACCLAIMED Walton High School. AND YOU CAN BE CLOSED AND IN YOUR NEW HOME BEFORE SCHOOL REGISTRATION. SELLER DOES NOT NEED TEMPORARY OCCUPANCY AND CAN CLOSE QUICKLY!
Location
State GA
County Cobb
Lake Name None
Rooms
Bedroom Description In-Law Floorplan, Master on Main, Oversized Master
Other Rooms None
Basement Daylight, Exterior Entry, Finished, Finished Bath, Full, Interior Entry
Main Level Bedrooms 2
Dining Room Seats 12+, Separate Dining Room
Interior
Interior Features Bookcases, Cathedral Ceiling(s), Double Vanity, Entrance Foyer, High Ceilings 9 ft Upper, High Ceilings 10 ft Main, High Speed Internet, Low Flow Plumbing Fixtures, Vaulted Ceiling(s), Walk-In Closet(s), Wet Bar
Heating Central, Forced Air, Zoned
Cooling Ceiling Fan(s), Central Air
Flooring Carpet, Hardwood
Fireplaces Number 2
Fireplaces Type Family Room, Gas Starter
Window Features Double Pane Windows, Insulated Windows, Skylight(s)
Appliance Dishwasher, Disposal, Double Oven, Gas Range
Laundry Main Level
Exterior
Exterior Feature Garden, Private Yard
Parking Features Driveway, Garage, Garage Door Opener
Garage Spaces 2.0
Fence Back Yard, Fenced, Wood
Pool None
Community Features Near Trails/Greenway
Utilities Available Cable Available, Electricity Available, Natural Gas Available, Phone Available, Sewer Available, Underground Utilities, Water Available
Waterfront Description None
View Other
Roof Type Composition
Street Surface Asphalt, Paved
Accessibility None
Handicap Access None
Porch Deck, Glass Enclosed
Total Parking Spaces 2
Building
Lot Description Back Yard, Cul-De-Sac, Front Yard, Landscaped, Level
Story Three Or More
Foundation Concrete Perimeter
Sewer Public Sewer
Water Public
Architectural Style Contemporary/Modern, Other
Level or Stories Three Or More
Structure Type Stone, Wood Siding
New Construction No
Construction Status Resale
Schools
Elementary Schools Sope Creek
Middle Schools Dickerson
High Schools Walton
Others
Senior Community no
Restrictions false
Tax ID 16125700430
Special Listing Condition None
Read Less
Want to know what your home might be worth? Contact us for a FREE valuation!

Our team is ready to help you sell your home for the highest possible price ASAP

Bought with Keller Williams Realty Cityside





