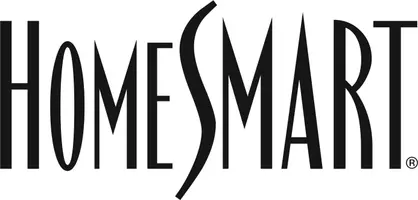$2,550,000
$2,599,000
1.9%For more information regarding the value of a property, please contact us for a free consultation.
6946 Preakness DR Huntington Beach, CA 92648
4 Beds
4 Baths
3,809 SqFt
Key Details
Sold Price $2,550,000
Property Type Single Family Home
Sub Type Single Family Residence
Listing Status Sold
Purchase Type For Sale
Square Footage 3,809 sqft
Price per Sqft $669
Subdivision Triple Crown Estates (Tric)
MLS Listing ID OC22186352
Sold Date 12/01/22
Bedrooms 4
Full Baths 3
Half Baths 1
Condo Fees $110
Construction Status Turnkey
HOA Fees $110/mo
HOA Y/N Yes
Year Built 2000
Lot Size 8,010 Sqft
Property Sub-Type Single Family Residence
Property Description
This rarely offered, corner lot is located in the Triple Crown Estates community on Edwards Hill, known for its charmed country living equestrian area. As you enter the double entry doors you are welcomed into the Foyer with a two-story semi-circular dark wood stairway. Italian marble floors throughout the ground floor, dark wood flooring upstairs. Downstairs has a Formal Living Room with a fireplace, a formal Dining room, a Family Room with a fireplace, and a breakfast area open to the chef's island Kitchen with quartz countertop, a 6 burner Viking cooktop, newer double ovens, sub-zero refrigerator, farmers sink and a convenient Walk-in Pantry. The Den is currently used as a simulated golf room. Four spacious Bedrooms upstairs including a Primary Bedroom en Suite with a fireplace, spacious walk-in closet, walk-in shower with double shower heads, step-up jet tub, vanity, two separate sinks, and a private toilet. The loft is very roomy, perfect for a home office/study or an optional Bedroom. The laundry room is adjacent to the 3-car Garage with a 240-volt plug for electronic vehicle charging. Solar panels and Founders edition Tesla power wall. The backyard is perfect for entertaining which has a gazebo, a built-in barbeque island, and an in-ground jacuzzi with waterfall. There is potential for a future swimming pool. Ocean close, top grade schools, close to parks including Huntington Beach Central Park, Discovery Park, and Overlook Park.
Location
State CA
County Orange
Area 15 - West Huntington Beach
Rooms
Other Rooms Gazebo
Interior
Interior Features Breakfast Bar, Brick Walls, Block Walls, Crown Molding, Cathedral Ceiling(s), Separate/Formal Dining Room, Granite Counters, High Ceilings, Open Floorplan, Pantry, Quartz Counters, Recessed Lighting, Two Story Ceilings, All Bedrooms Up, Entrance Foyer, Jack and Jill Bath, Loft, Primary Suite, Walk-In Pantry, Walk-In Closet(s)
Heating Central, Forced Air, Fireplace(s), Solar, Zoned
Cooling Central Air, Zoned
Flooring Tile, Wood
Fireplaces Type Family Room, Living Room, Primary Bedroom, Raised Hearth
Fireplace Yes
Appliance 6 Burner Stove, Double Oven, Dishwasher, Gas Water Heater, Microwave, Refrigerator, Range Hood
Laundry Washer Hookup, Gas Dryer Hookup, Inside, Laundry Room
Exterior
Parking Features Door-Multi, Door-Single, Electric Vehicle Charging Station(s), Garage Faces Front, Garage
Garage Spaces 3.0
Garage Description 3.0
Fence Block
Pool None
Community Features Curbs, Horse Trails, Sidewalks
Utilities Available Cable Available, Electricity Available, Natural Gas Available, Phone Available, Sewer Available, Water Connected
Amenities Available Horse Trails, Other
View Y/N Yes
View Neighborhood
Roof Type Concrete
Attached Garage Yes
Total Parking Spaces 3
Private Pool No
Building
Lot Description Corner Lot, Front Yard, Landscaped, Yard
Story 2
Entry Level Two
Sewer Public Sewer
Water Public
Level or Stories Two
Additional Building Gazebo
New Construction No
Construction Status Turnkey
Schools
Elementary Schools Seacliff
Middle Schools Dwyer
High Schools Huntington Beach
School District Huntington Beach Union High
Others
HOA Name Triple Crown Estates
Senior Community No
Tax ID 11021043
Acceptable Financing Cash, Conventional
Horse Feature Riding Trail
Listing Terms Cash, Conventional
Financing Conventional
Special Listing Condition Standard
Read Less
Want to know what your home might be worth? Contact us for a FREE valuation!

Our team is ready to help you sell your home for the highest possible price ASAP

Bought with Brian Barbour • eXp Realty of California Inc




