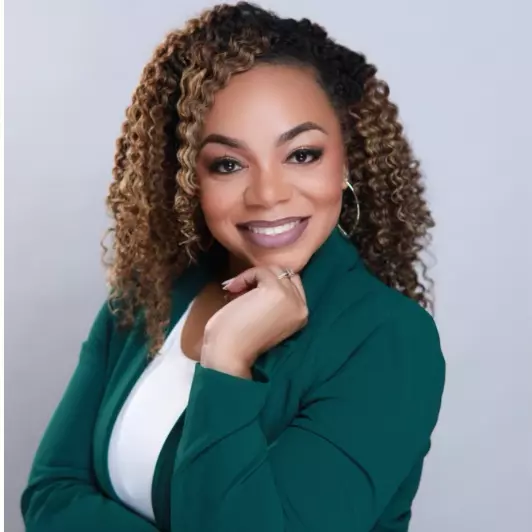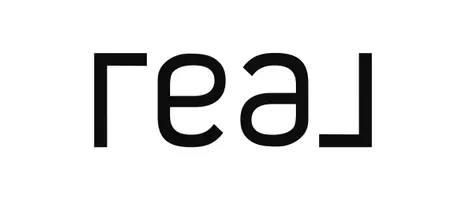Bought with David P. Grove • Real Broker LLC
$670,000
$650,000
3.1%For more information regarding the value of a property, please contact us for a free consultation.
2359 Lake Forest TRL Lawrenceville, GA 30043
6 Beds
5 Baths
4,609 SqFt
Key Details
Sold Price $670,000
Property Type Single Family Home
Sub Type Single Family Residence
Listing Status Sold
Purchase Type For Sale
Square Footage 4,609 sqft
Price per Sqft $145
Subdivision Edgewater
MLS Listing ID 10144414
Sold Date 05/25/23
Style Brick Front,Traditional
Bedrooms 6
Full Baths 5
Construction Status Resale
HOA Fees $1,000
HOA Y/N Yes
Year Built 1993
Annual Tax Amount $6,870
Tax Year 2022
Lot Size 0.440 Acres
Property Description
Note to agents: We are calling for the highest and best offer. Please have your offer submitted directly to the listing agent by 5 pm on Sunday, 4/9/2023. Thank you for showing This stunning home by John Wieland boasts a unique blend of modern upgrades and classic design. The exterior features a beautiful two-story brick front and a brick skirt on the sides. Upon entering the home, you'll be greeted by a grand foyer that leads to separate living and dining areas as well as a spacious great room that flows into the custom kitchen. The kitchen is equipped with Stainless Steel double ovens, a Wolf induction cooktop, a warming drawer, a Bosch dishwasher, a Wine Cooler, and granite countertops. An expansive sunroom addition is a must-see, offering a serene retreat for relaxation. The first-floor master bedroom is a luxurious space featuring dual walk-in closets with professional organizers and a lavish bathroom with individual vanities, instant water heaters under each sink, a jetted tub, and a separate shower. Upstairs, two bedrooms share a Jack and Jill bath, while two additional bedrooms share another full bath. The fully finished basement is perfect for entertaining guests, complete with a wet bar, exercise room, Cader storage room, and a full-length covered patio/deck. The home also features vinyl protective flooring in the garage and a central vacuum system for added convenience. Located within walking distance of the pool, tennis courts, and a stocked lake, this property is a dream come true for those who enjoy an active lifestyle. Don't miss your chance to make this one-of-a-kind home your own!
Location
State GA
County Gwinnett
Rooms
Basement Bath Finished, Daylight, Interior Entry, Exterior Entry, Finished, Full
Main Level Bedrooms 1
Interior
Interior Features Central Vacuum, Bookcases, Tray Ceiling(s), High Ceilings, Double Vanity, Pulldown Attic Stairs, Walk-In Closet(s), Wet Bar, In-Law Floorplan, Master On Main Level
Heating Natural Gas, Central, Forced Air
Cooling Ceiling Fan(s)
Flooring Hardwood, Tile, Carpet
Fireplaces Number 1
Fireplaces Type Family Room, Factory Built, Gas Starter
Exterior
Parking Features Attached, Garage, Side/Rear Entrance, Off Street
Garage Spaces 4.0
Community Features Clubhouse, Lake, Playground, Pool, Street Lights, Swim Team, Tennis Court(s)
Utilities Available High Speed Internet, Other
Waterfront Description No Dock Or Boathouse
Roof Type Composition
Building
Story Two
Foundation Slab
Sewer Public Sewer
Level or Stories Two
Construction Status Resale
Schools
Elementary Schools Rock Springs
Middle Schools Creekland
High Schools Collins Hill
Others
Acceptable Financing Assumable
Listing Terms Assumable
Financing Conventional
Read Less
Want to know what your home might be worth? Contact us for a FREE valuation!

Our team is ready to help you sell your home for the highest possible price ASAP

© 2024 Georgia Multiple Listing Service. All Rights Reserved.






