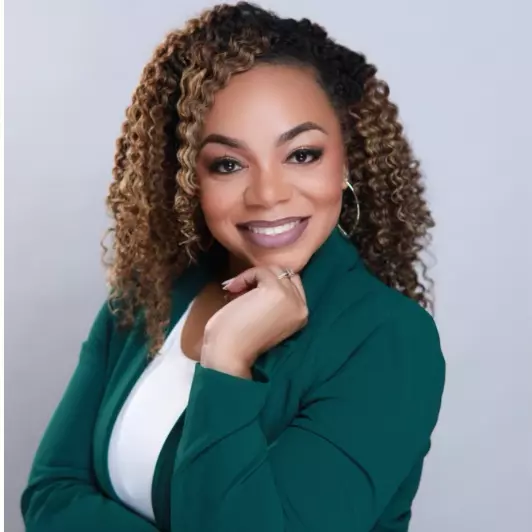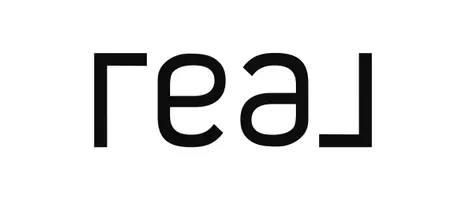$770,000
$800,000
3.8%For more information regarding the value of a property, please contact us for a free consultation.
363 Greycoat BLF SW Marietta, GA 30064
4 Beds
3.5 Baths
2,812 SqFt
Key Details
Sold Price $770,000
Property Type Single Family Home
Sub Type Single Family Residence
Listing Status Sold
Purchase Type For Sale
Square Footage 2,812 sqft
Price per Sqft $273
Subdivision Cleburne Overlook
MLS Listing ID 7301966
Sold Date 12/18/23
Style A-Frame,Farmhouse,Ranch
Bedrooms 4
Full Baths 3
Half Baths 1
Construction Status New Construction
HOA Y/N No
Originating Board First Multiple Listing Service
Year Built 2023
Annual Tax Amount $546
Tax Year 2022
Lot Size 1.079 Acres
Acres 1.0786
Property Description
This beautiful ranch home in Marietta is truly a hidden gem. Conveniently located near everything. The open floor plan is very inviting along with a large covered rear porch. Absolutely stunning new construction home, with selections by professional decorator, master on main located in very desired West Cobb location w/ 3 car garage. Rocking chair covered front porch has beautiful exterior lighting & luxurious stack stone front. Open the front door to a spacious entrance foyer w/ trey ceiling & hardwood floors throughout public spaces! 1/2 bath powder room off entrance is perfect for guests. Massive great room has tiled gas fireplace surround w/ electric starter, wooden mantel, with custom wood floating shelves, beamed coffered ceiling, & is completely open to the kitchen & dining area. Sliding glass back door leads to a large covered back porch perfect for grilling out & entertaining that overlooks the huge private backyard! Chef's kitchen features an over sized island w/ custom quartz countertops that has overhang for casual eating, all new SS appliances & matching vent hood, painted white cabinets w/ gold hardware & walk-in pantry. All interior doors are shaker style & painted accent color. Convenient mudroom area w/ built-in storage is right next to the large 2 car garage entry door! Spacious laundry room has ceramic tile & an exterior entrance w/ a prefect breezeway under the porte-cochere to the 3rd car garage that is capped off with c cupola and an operating weather vane! Gorgeous master bathroom is complete w/ a double vanity, walk-in shower, tiled floors, private water closet, & a super spacious walk-in closet w/ double door entry! 2 other bedrooms on main share full bathroom. Head upstairs to the huge 4th bedroom room w/ its own private full bath that is perfect for a private guest suite, teen suite, playroom, studio, office, media room / theater – the options are endless. If you need even more space, next to this bedroom is over 400 SF of unfinished area that in the future could be turned into a bedroom, office, playroom or studio but is amazing storage space as it is! This home truly has it all complete w/ tons of windows, custom lighting, & extra large driveway/parking pad. Builder incentive: Buyer to receive up to $15,000 towards limited upgrades or closing costs only with the use of preferred lender Ander Comers at Certainty Home Lending for firm contracts and successful home closing on or before 12/28/2023 (subject to changes errors and omissions and can be withdrawn any time prior to a firm contract). Limited pricing for closing this year...This home is a rare find and will not last long...more photos to come...
Location
State GA
County Cobb
Lake Name None
Rooms
Bedroom Description Master on Main
Other Rooms Garage(s)
Basement None
Main Level Bedrooms 3
Dining Room Open Concept
Interior
Interior Features Beamed Ceilings, Bookcases, Coffered Ceiling(s), Crown Molding, Double Vanity, Entrance Foyer, High Ceilings 9 ft Main, High Ceilings 9 ft Upper, Permanent Attic Stairs, Tray Ceiling(s), Walk-In Closet(s)
Heating Central, Forced Air, Hot Water, Natural Gas
Cooling Ceiling Fan(s), Central Air, Electric, Zoned
Flooring Carpet, Ceramic Tile, Hardwood
Fireplaces Number 1
Fireplaces Type Factory Built, Family Room, Gas Log
Window Features Double Pane Windows,Insulated Windows,Shutters
Appliance Dishwasher, Disposal, Gas Range, Gas Water Heater, Microwave, Range Hood
Laundry Laundry Room
Exterior
Exterior Feature Rain Gutters
Parking Features Attached, Detached, Driveway, Garage, Garage Door Opener, Garage Faces Side
Garage Spaces 3.0
Fence None
Pool None
Community Features Near Shopping, Near Trails/Greenway
Utilities Available Cable Available, Electricity Available, Natural Gas Available, Phone Available, Sewer Available, Underground Utilities, Water Available
Waterfront Description None
View Trees/Woods
Roof Type Ridge Vents,Shingle
Street Surface Asphalt
Accessibility Common Area, Accessible Entrance
Handicap Access Common Area, Accessible Entrance
Porch Covered, Front Porch, Rear Porch
Private Pool false
Building
Lot Description Back Yard, Landscaped, Sprinklers In Front, Sprinklers In Rear, Wooded
Story One and One Half
Foundation Slab
Sewer Public Sewer
Water Public
Architectural Style A-Frame, Farmhouse, Ranch
Level or Stories One and One Half
Structure Type Cement Siding,HardiPlank Type,Stone
New Construction No
Construction Status New Construction
Schools
Elementary Schools Still
Middle Schools Lovinggood
High Schools Hillgrove
Others
Senior Community no
Restrictions false
Tax ID 19002500220
Ownership Fee Simple
Special Listing Condition None
Read Less
Want to know what your home might be worth? Contact us for a FREE valuation!

Our team is ready to help you sell your home for the highest possible price ASAP

Bought with Atlanta Communities

