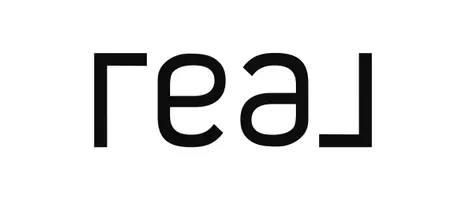$407,500
$397,000
2.6%For more information regarding the value of a property, please contact us for a free consultation.
1083 Amelia DR SW Marietta, GA 30060
3 Beds
2 Baths
1,608 SqFt
Key Details
Sold Price $407,500
Property Type Single Family Home
Sub Type Single Family Residence
Listing Status Sold
Purchase Type For Sale
Square Footage 1,608 sqft
Price per Sqft $253
Subdivision Johnson Woods
MLS Listing ID 7330563
Sold Date 04/03/24
Style Traditional
Bedrooms 3
Full Baths 2
Construction Status Updated/Remodeled
HOA Y/N No
Originating Board First Multiple Listing Service
Year Built 1966
Annual Tax Amount $476
Tax Year 2023
Lot Size 0.570 Acres
Acres 0.57
Property Sub-Type Single Family Residence
Property Description
Welcome to this beautifully renovated home in Johnson Woods subdivision! This 3-bed / 2-bath house is right by Brookwood's square's shopping and restaurants. Convenient access to schools and the East-West connector. The modern kitchen boasts Quartz countertops, Stainless Steel appliances and new backsplash showcasing the utmost attention to detail. The home features renovated bathrooms, New hardwood Flooring, New HVAC Unit, New electrical and plumbing fixtures, New fireplace, and fresh paint in and out. The property boasts an ample 1,034 sq ft unfinished basement, presenting not only an opportunity for additional space but also the potential to increase the square footage or create an extra stream of income! Power outage? No problem! Top of the line generator in place and recently serviced. Outside, enjoy a spacious backyard and updated landscaping! Don't have to worry about HOA in this community, so hurry and make this beautiful home your own!
Location
State GA
County Cobb
Lake Name None
Rooms
Bedroom Description Master on Main
Other Rooms None
Basement Unfinished
Main Level Bedrooms 3
Dining Room Open Concept
Interior
Interior Features Walk-In Closet(s)
Heating Central
Cooling Central Air
Flooring Hardwood
Fireplaces Number 1
Fireplaces Type Electric, Living Room
Appliance Dishwasher, Dryer, Electric Range, Microwave, Refrigerator, Washer
Laundry In Kitchen, Laundry Room
Exterior
Exterior Feature Private Front Entry, Private Rear Entry
Parking Features Carport, Driveway
Fence Chain Link, Privacy
Pool None
Community Features None
Utilities Available None
Waterfront Description None
View City
Roof Type Other
Street Surface Asphalt
Accessibility None
Handicap Access None
Porch Patio
Total Parking Spaces 6
Private Pool false
Building
Lot Description Back Yard, Front Yard, Landscaped
Story Two
Foundation Brick/Mortar
Sewer Public Sewer
Water Public
Architectural Style Traditional
Level or Stories Two
Structure Type Brick Front
New Construction No
Construction Status Updated/Remodeled
Schools
Elementary Schools Russell - Cobb
Middle Schools Floyd
High Schools Osborne
Others
Senior Community no
Restrictions false
Tax ID 19070500460
Special Listing Condition None
Read Less
Want to know what your home might be worth? Contact us for a FREE valuation!

Our team is ready to help you sell your home for the highest possible price ASAP

Bought with Century 21 Novus Realty





