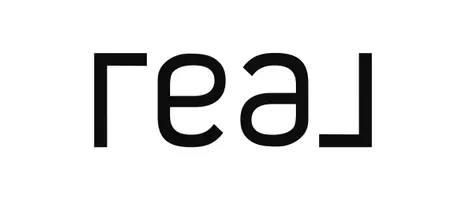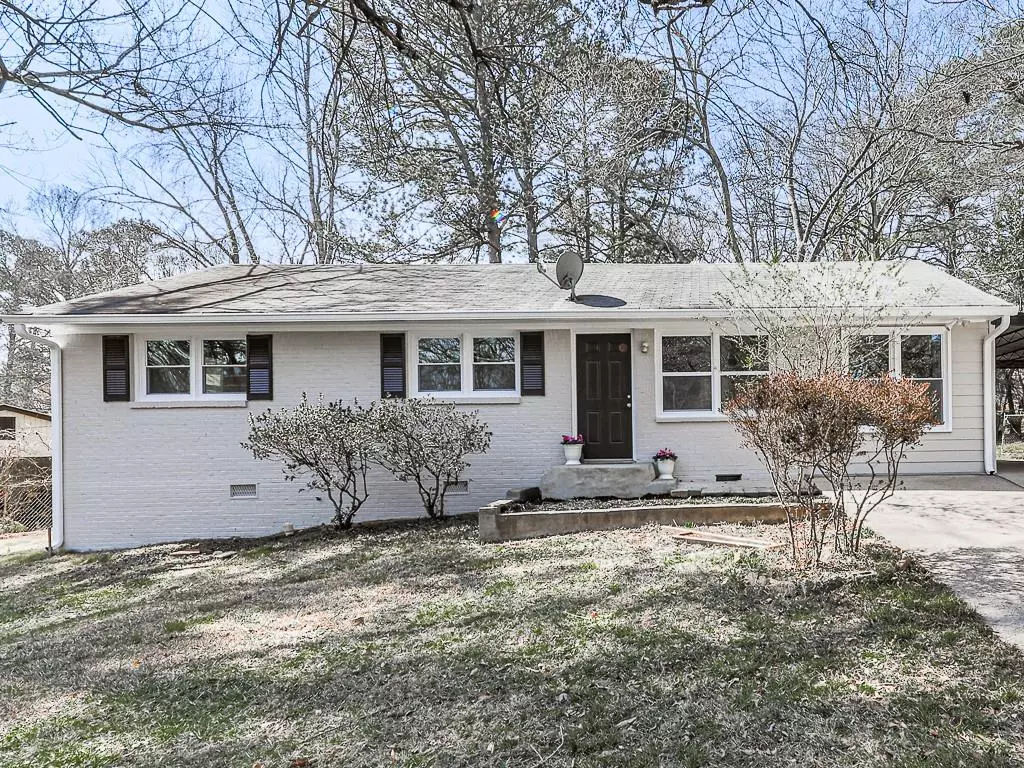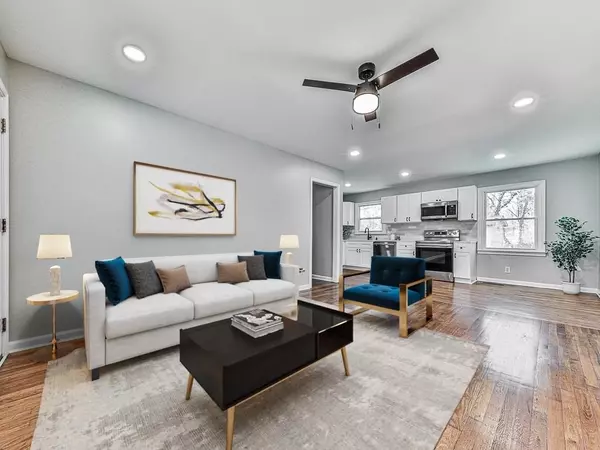$325,000
$320,000
1.6%For more information regarding the value of a property, please contact us for a free consultation.
280 Rockin Hill DR SW Marietta, GA 30060
3 Beds
1 Bath
1,248 SqFt
Key Details
Sold Price $325,000
Property Type Single Family Home
Sub Type Single Family Residence
Listing Status Sold
Purchase Type For Sale
Square Footage 1,248 sqft
Price per Sqft $260
Subdivision Rockin Hill Manor
MLS Listing ID 7330354
Sold Date 04/19/24
Style Ranch,Traditional
Bedrooms 3
Full Baths 1
Construction Status Updated/Remodeled
HOA Y/N No
Originating Board First Multiple Listing Service
Year Built 1959
Annual Tax Amount $2,302
Tax Year 2022
Lot Size 8,685 Sqft
Acres 0.1994
Property Description
This beautifully renovated 3 bed/1 bath ranch-style home is a masterpiece of modern living. Hardwood floors flow seamlessly throughout, creating an inviting ambiance in every room. The heart of this home is the updated kitchen, boasting quartz countertops, new appliances, a chic tile backsplash, and new white cabinets. Step into the bathroom and experience luxury with a large, modern tile shower, a sleek glass door, and top-of-the-line fixtures. The new vanity with a quartz countertop and a stylish light fixture adds the perfect finishing touch. But that's not all – there's a generous bonus room with modern tile floors, ready to be your ideal sanctuary for relaxation, entertainment, or whatever your heart desires. Outside, the large, level, fenced-in backyard is a canvas for your creativity and future projects. A handy shed is tucked away for extra storage convenience. New water heater and windows. NO HOA!!! Don't miss out on this rare gem – your perfect home awaits!
Location
State GA
County Cobb
Lake Name None
Rooms
Bedroom Description Master on Main
Other Rooms Shed(s)
Basement None
Main Level Bedrooms 3
Dining Room Open Concept
Interior
Interior Features High Ceilings 9 ft Main
Heating Baseboard, Central, Forced Air, Natural Gas
Cooling Ceiling Fan(s), Central Air
Flooring Ceramic Tile, Hardwood
Fireplaces Type None
Window Features Double Pane Windows
Appliance Dishwasher, Electric Range, Gas Water Heater, Microwave, Range Hood
Laundry Laundry Room, Main Level
Exterior
Exterior Feature Private Yard, Rain Gutters, Private Entrance
Parking Features Carport, Driveway, Level Driveway
Fence Chain Link
Pool None
Community Features Near Schools, Near Shopping
Utilities Available Cable Available, Electricity Available, Natural Gas Available, Phone Available, Sewer Available, Underground Utilities, Water Available
Waterfront Description None
View Other
Roof Type Shingle
Street Surface Asphalt
Accessibility None
Handicap Access None
Porch Front Porch
Total Parking Spaces 4
Private Pool false
Building
Lot Description Back Yard, Cleared, Front Yard, Landscaped, Level, Private
Story One
Foundation Block
Sewer Public Sewer
Water Public
Architectural Style Ranch, Traditional
Level or Stories One
Structure Type Brick Front,HardiPlank Type
New Construction No
Construction Status Updated/Remodeled
Schools
Elementary Schools Norton Park
Middle Schools Floyd
High Schools Osborne
Others
Senior Community no
Restrictions false
Tax ID 17016000780
Acceptable Financing 1031 Exchange, Cash, Conventional, FHA, VA Loan
Listing Terms 1031 Exchange, Cash, Conventional, FHA, VA Loan
Special Listing Condition None
Read Less
Want to know what your home might be worth? Contact us for a FREE valuation!

Our team is ready to help you sell your home for the highest possible price ASAP

Bought with Atlanta Communities





