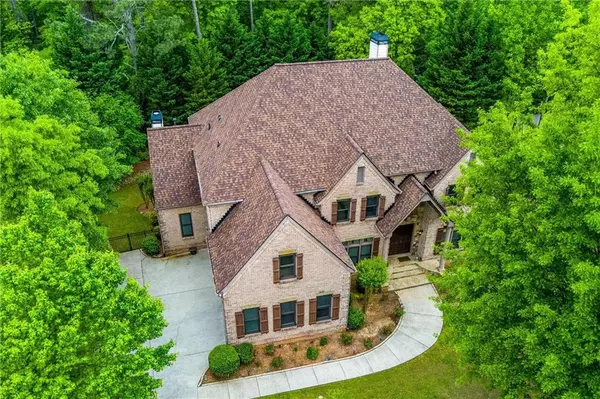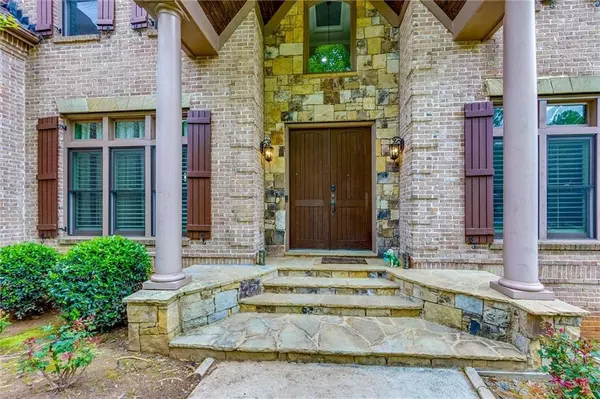$1,150,001
$1,195,000
3.8%For more information regarding the value of a property, please contact us for a free consultation.
901 Highbury LN Marietta, GA 30068
5 Beds
4.5 Baths
5,275 SqFt
Key Details
Sold Price $1,150,001
Property Type Single Family Home
Sub Type Single Family Residence
Listing Status Sold
Purchase Type For Sale
Square Footage 5,275 sqft
Price per Sqft $218
Subdivision Viviane Park
MLS Listing ID 7375676
Sold Date 06/06/24
Style European,Traditional
Bedrooms 5
Full Baths 4
Half Baths 1
Construction Status Resale
HOA Fees $500
HOA Y/N Yes
Originating Board First Multiple Listing Service
Year Built 2005
Annual Tax Amount $8,783
Tax Year 2023
Lot Size 0.340 Acres
Acres 0.34
Property Description
Elegance abounds in this stately 4-sides brick executive manor in the excellent Walton HS district. Located in an exclusive six-estate lot cul-de-sac development, this luxury home features high-end finishes throughout including a grand two-story Foyer, formal Library/Office with elegant glass-paned French Doors, formal coffered-ceiling Dining Room with seating for 12+, main level ensuite bedroom, impressive coffered-ceiling Family Room with fireplace and curved window wall providing plenty of natural light and a pleasing view to the wooded back yard, bullnose corners and stacked crown molding, gourmet eat-in Kitchen with Breakfast Bar, soft-close cherry cabinets, granite counters, stainless appliances including gas-cooktop with commercial-grade vent hood and new double oven with warming drawer, and huge walk-in pantry with built-in shelving! The Kitchen is open to both the Family Room as well as the vaulted Keeping Room with masonry fireplace and built-in bookshelves. Main level Laundry Room with built-in cabinets. Over-sized upper level Master Suite overlooks tree-lined back yard via bay windows; ensuite spa bath opens to "must see" walk-in closet, Master Suite also includes Sitting/Sewing/Craft Room with secondary closet. Upper level also provides three secondary bedrooms with ensuite and Jack-and-Jill baths, and a spacious open Media/Game Room for parents and kids alike! New roof installed in '22! The 2200sf unfinished basement is stubbed for bath and ready for custom finishing. NOTE: If you have active/sports-loving children, they will be in heaven here! This home backs up to the access road to Fuller's Park, which may be Cobb County's "best-kept secret" - and is also a short "trail walk" to East Cobb Park!
Location
State GA
County Cobb
Lake Name None
Rooms
Bedroom Description Oversized Master
Other Rooms None
Basement Bath/Stubbed, Daylight, Exterior Entry, Full, Interior Entry
Main Level Bedrooms 1
Dining Room Seats 12+, Separate Dining Room
Interior
Interior Features Bookcases, Disappearing Attic Stairs, Entrance Foyer 2 Story, High Ceilings 9 ft Upper, High Ceilings 10 ft Main, High Speed Internet, Tray Ceiling(s), Walk-In Closet(s)
Heating Central, Forced Air, Natural Gas, Zoned
Cooling Ceiling Fan(s), Central Air, Zoned
Flooring Carpet, Hardwood
Fireplaces Number 2
Fireplaces Type Factory Built, Family Room, Gas Log, Keeping Room
Window Features Insulated Windows
Appliance Dishwasher, Disposal, Double Oven, Gas Range, Gas Water Heater, Microwave, Range Hood
Laundry Laundry Room, Main Level
Exterior
Exterior Feature Lighting, Private Yard
Parking Features Attached, Garage, Garage Door Opener, Garage Faces Side, Kitchen Level, Level Driveway
Garage Spaces 3.0
Fence Back Yard
Pool None
Community Features Homeowners Assoc, Near Trails/Greenway, Street Lights
Utilities Available Cable Available, Underground Utilities
Waterfront Description None
View Trees/Woods
Roof Type Composition
Street Surface Asphalt,Paved
Accessibility None
Handicap Access None
Porch Deck
Private Pool false
Building
Lot Description Back Yard, Corner Lot, Cul-De-Sac, Front Yard, Level, Private
Story Two
Foundation Concrete Perimeter
Sewer Public Sewer
Water Public
Architectural Style European, Traditional
Level or Stories Two
Structure Type Brick 4 Sides
New Construction No
Construction Status Resale
Schools
Elementary Schools East Side
Middle Schools Dodgen
High Schools Walton
Others
Senior Community no
Restrictions false
Tax ID 16103800760
Special Listing Condition None
Read Less
Want to know what your home might be worth? Contact us for a FREE valuation!

Our team is ready to help you sell your home for the highest possible price ASAP

Bought with Compass





