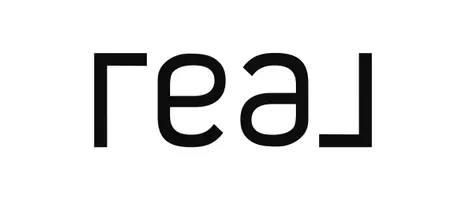$424,900
$424,999
For more information regarding the value of a property, please contact us for a free consultation.
128 Berrywood CT Mcdonough, GA 30253
4 Beds
3 Baths
2,450 SqFt
Key Details
Sold Price $424,900
Property Type Single Family Home
Sub Type Single Family Residence
Listing Status Sold
Purchase Type For Sale
Square Footage 2,450 sqft
Price per Sqft $173
Subdivision Creekside Estates
MLS Listing ID 10314889
Sold Date 07/29/24
Style Brick 4 Side,Traditional
Bedrooms 4
Full Baths 3
HOA Fees $200
HOA Y/N Yes
Originating Board Georgia MLS 2
Year Built 2006
Annual Tax Amount $4,216
Tax Year 2023
Lot Size 0.400 Acres
Acres 0.4
Lot Dimensions 17424
Property Sub-Type Single Family Residence
Property Description
Welcome home! Situated in a sought-after location, this all-brick home offers comfortable living and proximity to Henry County's best shopping and entertainment, including a brand-new Publix. There is easy access to parks and schools, and the neighborhood's sidewalks are perfect for strolls in the cool parts of the day. The house is efficiently designed and features four bedrooms and three full bathrooms. The Owner's Suite is beyond spacious with its enormous closet and luxurious bath with jetted tub. Of the remaining bedrooms, two are upstairs, and the fourth one downstairs has en-suite access to a full bathroom. The living room boasts a full-height ceiling that allows it a bright, open, and airy feeling. The kitchen is finished with stainless appliances including a recently installed LG dishwasher. The property is fully- fenced with long-lasting and relatively maintenance-free vinyl PVC and the extra driveway offers plenty of parking and easy access to the back yard. Don't miss this opportunity to own a beautifully finished, all-brick home in a prime part of Henry County.
Location
State GA
County Henry
Rooms
Basement None
Dining Room Separate Room
Interior
Interior Features Double Vanity, High Ceilings, Separate Shower, Soaking Tub, Tile Bath, Entrance Foyer, Walk-In Closet(s)
Heating Central, Forced Air, Heat Pump
Cooling Ceiling Fan(s), Central Air, Dual
Flooring Carpet, Laminate, Tile
Fireplaces Number 1
Fireplaces Type Factory Built, Family Room, Gas Starter
Fireplace Yes
Appliance Dishwasher, Disposal, Microwave, Oven/Range (Combo), Stainless Steel Appliance(s)
Laundry Upper Level
Exterior
Parking Features Attached, Garage Door Opener, Kitchen Level, Parking Pad
Garage Spaces 3.0
Fence Back Yard, Fenced
Community Features Sidewalks, Street Lights
Utilities Available Cable Available, Electricity Available, Natural Gas Available, Phone Available, Sewer Available, Sewer Connected, Underground Utilities, Water Available
View Y/N No
Roof Type Composition
Total Parking Spaces 3
Garage Yes
Private Pool No
Building
Lot Description Level, Open Lot
Faces I 75 S to Jonesboro Rd exit and turn right, left on Chambers, right into subdivision, house on right.
Foundation Slab
Sewer Public Sewer
Water Public
Structure Type Brick
New Construction No
Schools
Elementary Schools Dutchtown
Middle Schools Dutchtown
High Schools Dutchtown
Others
HOA Fee Include Other
Tax ID 054E01076000
Acceptable Financing Cash, Conventional, FHA, VA Loan
Listing Terms Cash, Conventional, FHA, VA Loan
Special Listing Condition Resale
Read Less
Want to know what your home might be worth? Contact us for a FREE valuation!

Our team is ready to help you sell your home for the highest possible price ASAP

© 2025 Georgia Multiple Listing Service. All Rights Reserved.





