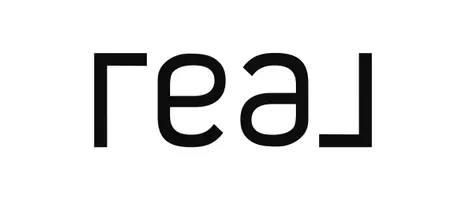$462,000
$450,000
2.7%For more information regarding the value of a property, please contact us for a free consultation.
1123 Wind Hill LN Marietta, GA 30064
4 Beds
3.5 Baths
2,375 SqFt
Key Details
Sold Price $462,000
Property Type Single Family Home
Sub Type Single Family Residence
Listing Status Sold
Purchase Type For Sale
Square Footage 2,375 sqft
Price per Sqft $194
Subdivision Windwood Forest
MLS Listing ID 7411735
Sold Date 07/26/24
Style Craftsman
Bedrooms 4
Full Baths 3
Half Baths 1
Construction Status Resale
HOA Y/N No
Originating Board First Multiple Listing Service
Year Built 1977
Annual Tax Amount $610
Tax Year 2023
Lot Size 1.650 Acres
Acres 1.65
Property Description
Prime Opportunity for Equity Growth! Discover the potential to create your dream home with this charming, move-in ready 4-bedroom, 3.5-bathroom gem, featuring a perfect In-Law Suite and an unfinished basement with private entrances, nestled in the quiet, HOA Free - Windwood Forest community. Situated on over 1 acre, this property includes the adjacent lot at 1113 Wind Hill Ln, offering endless possibilities for the savvy buyer whether for a buildable lot or maintaining privacy. Centrally located in a desirable school district and just a short drive from a vibrant selection of restaurants, shops, at Marietta Square, and the Battery - Atlanta's premier shopping and entertainment district, and with easy access to I-75 and I-285, this home places the best of Atlanta within easy reach. While the home requires TLC, it presents the perfect canvas for buyers seeking to customize their living space. The expansive yard provides abundant room for expansion, gardening, or creating an outdoor retreat for gathering and relaxation. Don't miss the chance to transform this well-located property into your personalized sanctuary or a lucrative investment opportunity. Capture the opportunity to own and enhance a piece of Marietta's charm.
Location
State GA
County Cobb
Lake Name None
Rooms
Bedroom Description In-Law Floorplan,Roommate Floor Plan,Split Bedroom Plan
Other Rooms None
Basement Exterior Entry, Unfinished
Dining Room Separate Dining Room
Interior
Interior Features Bookcases, Double Vanity, Entrance Foyer 2 Story, High Speed Internet, His and Hers Closets, Walk-In Closet(s)
Heating Central
Cooling Ceiling Fan(s), Central Air, Electric
Flooring Carpet, Concrete, Hardwood
Fireplaces Number 1
Fireplaces Type Family Room
Window Features Double Pane Windows,Insulated Windows
Appliance Dishwasher, Dryer, Electric Cooktop, Electric Oven, Electric Range, Refrigerator, Washer
Laundry In Garage
Exterior
Exterior Feature Garden, Private Entrance, Private Yard
Parking Features Attached, Covered, Driveway, Garage, Garage Door Opener, Garage Faces Side, Kitchen Level
Garage Spaces 2.0
Fence None
Pool None
Community Features None
Utilities Available Cable Available, Electricity Available, Natural Gas Available
Waterfront Description None
View Trees/Woods
Roof Type Composition,Shingle
Street Surface Asphalt
Accessibility None
Handicap Access None
Porch Deck
Private Pool false
Building
Lot Description Back Yard, Creek On Lot, Sloped, Wooded
Story Two
Foundation Concrete Perimeter
Sewer Septic Tank
Water Public
Architectural Style Craftsman
Level or Stories Two
Structure Type Concrete,Shingle Siding
New Construction No
Construction Status Resale
Schools
Elementary Schools Cheatham Hill
Middle Schools Lovinggood
High Schools Hillgrove
Others
Senior Community no
Restrictions false
Tax ID 19019300240
Ownership Fee Simple
Acceptable Financing Cash, Conventional, FHA
Listing Terms Cash, Conventional, FHA
Financing no
Special Listing Condition None
Read Less
Want to know what your home might be worth? Contact us for a FREE valuation!

Our team is ready to help you sell your home for the highest possible price ASAP

Bought with Keller Williams Buckhead





