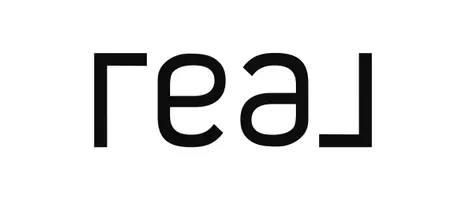Bought with Lekeyia D. Reid • CSL Realty Group, LLC
$587,500
$605,000
2.9%For more information regarding the value of a property, please contact us for a free consultation.
4570 Pine ST SE Smyrna, GA 30080
3 Beds
3.5 Baths
2,808 SqFt
Key Details
Sold Price $587,500
Property Type Townhouse
Sub Type Townhouse
Listing Status Sold
Purchase Type For Sale
Square Footage 2,808 sqft
Price per Sqft $209
Subdivision West Village
MLS Listing ID 10282492
Sold Date 08/26/24
Style Brick 3 Side
Bedrooms 3
Full Baths 3
Half Baths 1
Construction Status Resale
HOA Fees $3,352
HOA Y/N Yes
Year Built 2006
Annual Tax Amount $1,513
Tax Year 2023
Lot Size 1,306 Sqft
Property Description
Come experience the serenity of this end-unit, high performance EarthCraft home, nestled in the heart of Smyrna. A picturesque walkway leads to a charming red door, welcoming you into quiet elegance. With windows on three sides, bask in natural light with the convenience of nearby shops and dining in West Village. Inside, the craftsman-style dining room or office sets the scene for memorable gatherings or productive days. A chef's kitchen boasts SS appliances and double ovens. Cozy up by the gas fireplace before stepping onto the covered porch; a Trex deck private oasis with a peaceful view. The master suite has high ceilings, plush carpeting, and a spa-like bathroom featuring double vanities and a soaking tub. Enjoy a spacious guest bedroom with its own ensuite, offering privacy without compromise. Nestled in the terrace level, a versatile third bedroom doubles as an entertainment haven, complete with a wet bar and wine fridge. The garage beckons as a handyman's paradise including ample outlets, fantastic lighting, and EV charging station. Highly coveted extra parking spaces ensure hassle-free hosting. Crafted with meticulous attention to detail, this home exudes pride in ownership. Home has been freshly painted with neutral colors - note some of the photos may contain the original color palette. Welcome home!
Location
State GA
County Cobb
Rooms
Basement None
Interior
Interior Features Bookcases, Double Vanity, Pulldown Attic Stairs, Roommate Plan
Heating Central, Forced Air, Natural Gas
Cooling Ceiling Fan(s), Central Air
Flooring Carpet, Hardwood
Fireplaces Number 1
Fireplaces Type Family Room, Gas Log, Gas Starter
Exterior
Exterior Feature Garden
Parking Features Assigned, Basement, Garage, Garage Door Opener, Side/Rear Entrance
Garage Spaces 2.0
Community Features Clubhouse, Fitness Center, Pool, Sidewalks, Street Lights, Walk To Schools, Walk To Shopping
Utilities Available Cable Available, Electricity Available, Natural Gas Available, Phone Available, Sewer Available, Underground Utilities, Water Available
Waterfront Description No Dock Or Boathouse
Roof Type Composition
Building
Story Three Or More
Foundation Slab
Sewer Public Sewer
Level or Stories Three Or More
Structure Type Garden
Construction Status Resale
Schools
Elementary Schools Nickajack
Middle Schools Campbell
High Schools Campbell
Others
Financing Conventional
Read Less
Want to know what your home might be worth? Contact us for a FREE valuation!

Our team is ready to help you sell your home for the highest possible price ASAP

© 2024 Georgia Multiple Listing Service. All Rights Reserved.






