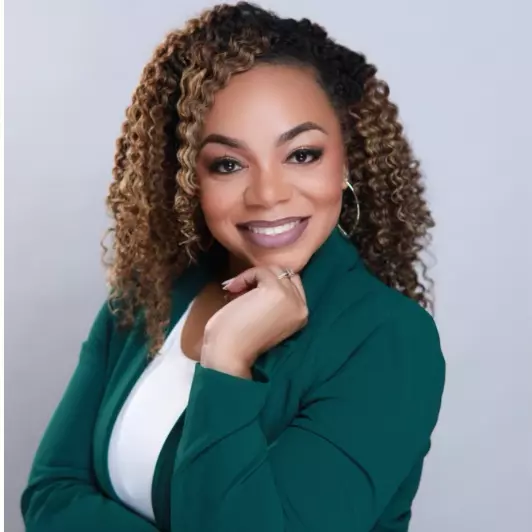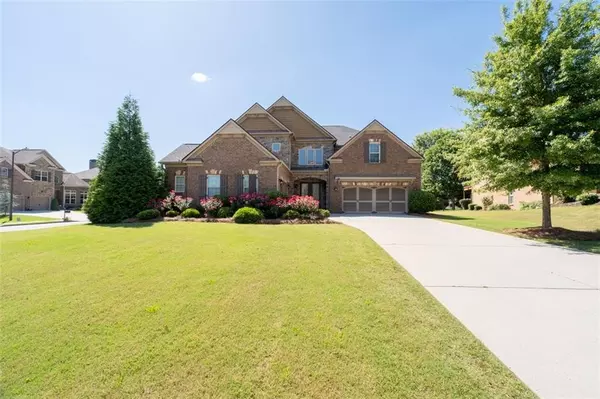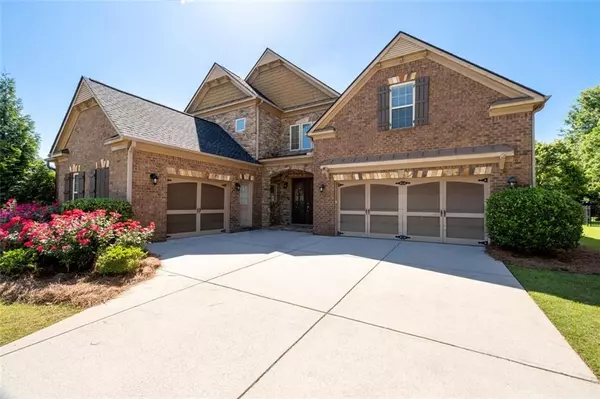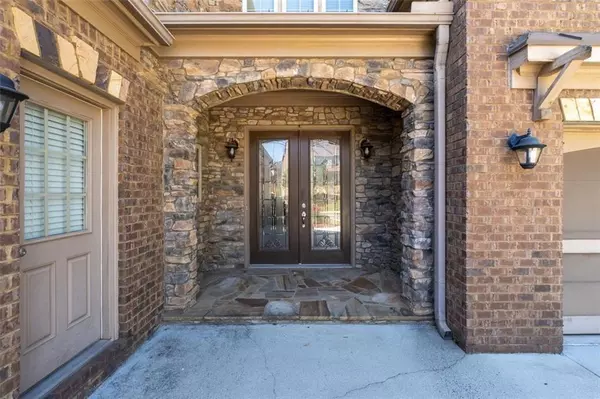$800,000
$800,000
For more information regarding the value of a property, please contact us for a free consultation.
3771 Courson ST Marietta, GA 30066
5 Beds
4 Baths
4,948 SqFt
Key Details
Sold Price $800,000
Property Type Single Family Home
Sub Type Single Family Residence
Listing Status Sold
Purchase Type For Sale
Square Footage 4,948 sqft
Price per Sqft $161
Subdivision Canterbury
MLS Listing ID 7395600
Sold Date 08/30/24
Style Traditional
Bedrooms 5
Full Baths 4
Construction Status Resale
HOA Fees $1,134
HOA Y/N Yes
Originating Board First Multiple Listing Service
Year Built 2010
Annual Tax Amount $8,254
Tax Year 2023
Lot Size 0.346 Acres
Acres 0.346
Property Description
Experience luxury living in the esteemed Canterbury Swim Tennis Neighborhood with the Bridgeport floorplan, offering nearly 5000 square feet of meticulously crafted space. Entertain effortlessly in the gourmet kitchen boasting double ovens, stainless steel appliances, a gas cooktop, and elegant granite countertops. The kitchen seamlessly flows into the grand great room adorned with coffered ceilings, built-in bookshelves, and an upgraded stone fireplace, creating a warm and inviting ambiance. The main level boasts an oversized bedroom and spacious formal living and dining areas, perfect for hosting guests. Ascend the stairs to discover an open loft, ideal for a cozy reading nook or office space, and an additional media room complete with media equipment. Retreat to the luxurious owner's suite featuring a sitting area, private bath with a separate garden tub, expansive dual shower, and a generous walk-in closet. Enjoy maintenance-free living with 4-sided brick, a new roof, and newer HVAC, complemented by a 3-car garage offering ample storage space. Outside, unwind on the extended patio area within the beautifully landscaped fenced corner lot. Community amenities abound, including private trails, pool, tennis courts, a pickleball area, playground, and clubhouse. Seize this unparalleled opportunity for exquisite luxury living.
Location
State GA
County Cobb
Lake Name None
Rooms
Bedroom Description Oversized Master,Sitting Room,Split Bedroom Plan
Other Rooms None
Basement None
Main Level Bedrooms 1
Dining Room Seats 12+, Separate Dining Room
Interior
Interior Features Coffered Ceiling(s), Disappearing Attic Stairs, Double Vanity, Entrance Foyer, Entrance Foyer 2 Story, High Ceilings 9 ft Upper, High Ceilings 10 ft Main, High Speed Internet, Tray Ceiling(s), Walk-In Closet(s)
Heating Central, Natural Gas
Cooling Ceiling Fan(s), Central Air, Zoned
Flooring Carpet, Hardwood
Fireplaces Number 1
Fireplaces Type Gas Log, Gas Starter, Great Room, Masonry
Window Features Insulated Windows
Appliance Dishwasher, Disposal, Double Oven, Gas Cooktop, Gas Oven, Gas Range, Gas Water Heater, Microwave, Refrigerator, Self Cleaning Oven
Laundry Upper Level, Laundry Room
Exterior
Exterior Feature Private Front Entry, Private Yard, Private Rear Entry
Parking Features Garage Door Opener, Garage, Drive Under Main Level, Attached, Garage Faces Front, Garage Faces Side
Garage Spaces 3.0
Fence Wrought Iron
Pool None
Community Features Clubhouse, Pickleball, Pool, Sidewalks, Near Shopping, Homeowners Assoc, Near Trails/Greenway, Park, Street Lights, Tennis Court(s)
Utilities Available Cable Available, Electricity Available, Natural Gas Available, Phone Available, Sewer Available, Underground Utilities, Water Available
Waterfront Description None
View Other
Roof Type Composition
Street Surface Asphalt
Accessibility Accessible Bedroom, Accessible Doors, Accessible Entrance, Accessible Full Bath, Accessible Hallway(s), Accessible Kitchen Appliances
Handicap Access Accessible Bedroom, Accessible Doors, Accessible Entrance, Accessible Full Bath, Accessible Hallway(s), Accessible Kitchen Appliances
Porch Patio, Rear Porch, Deck
Private Pool false
Building
Lot Description Corner Lot, Level, Landscaped
Story Two
Foundation Slab
Sewer Public Sewer
Water Public
Architectural Style Traditional
Level or Stories Two
Structure Type Stone,Brick 4 Sides
New Construction No
Construction Status Resale
Schools
Elementary Schools Blackwell - Cobb
Middle Schools Daniell
High Schools Sprayberry
Others
HOA Fee Include Reserve Fund,Swim,Tennis,Trash
Senior Community no
Restrictions false
Tax ID 16029700300
Acceptable Financing Cash, Conventional, VA Loan
Listing Terms Cash, Conventional, VA Loan
Special Listing Condition None
Read Less
Want to know what your home might be worth? Contact us for a FREE valuation!

Our team is ready to help you sell your home for the highest possible price ASAP

Bought with Atlanta Fine Homes Sotheby's International





