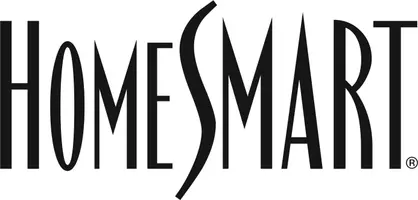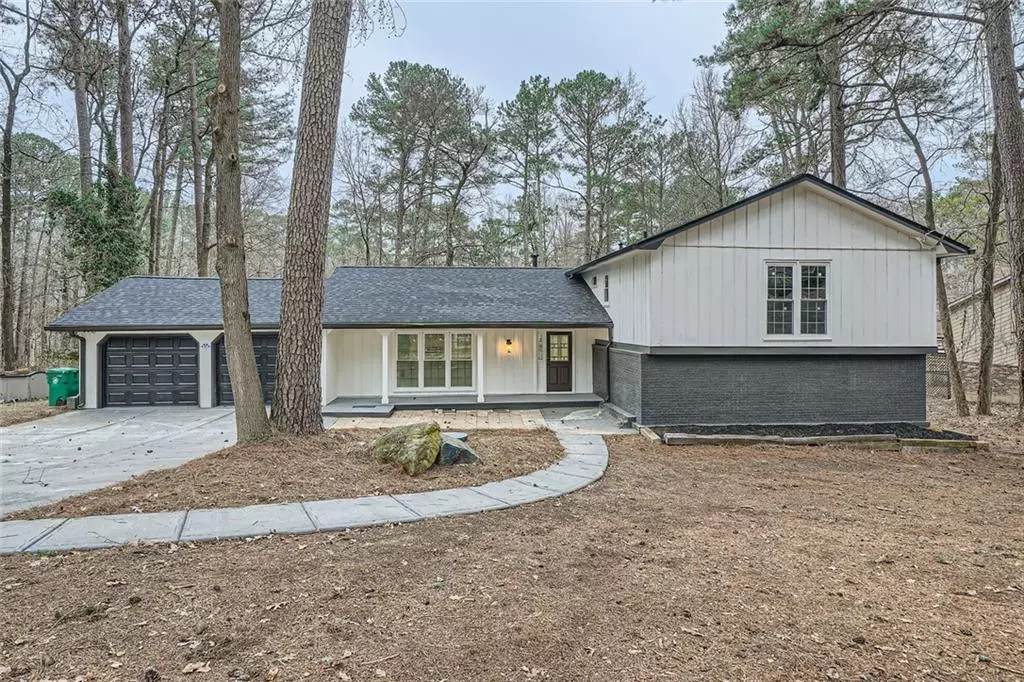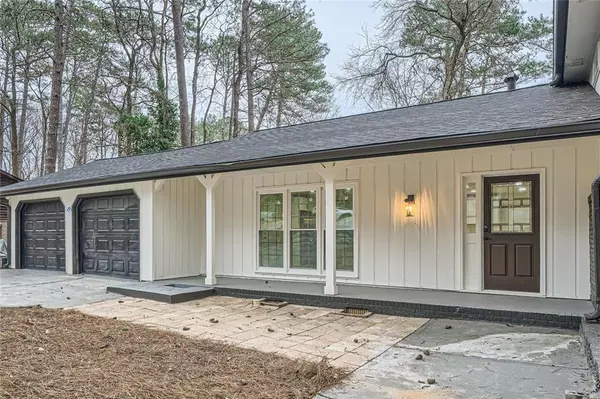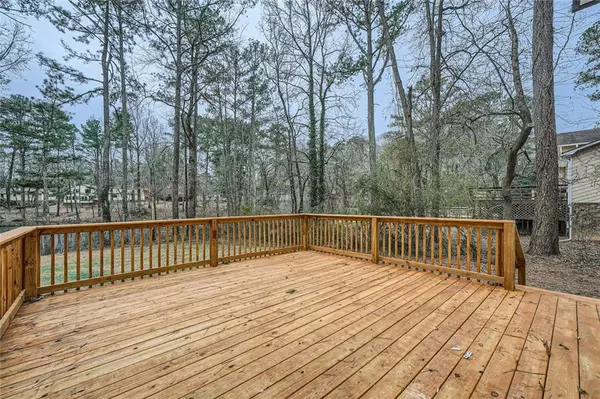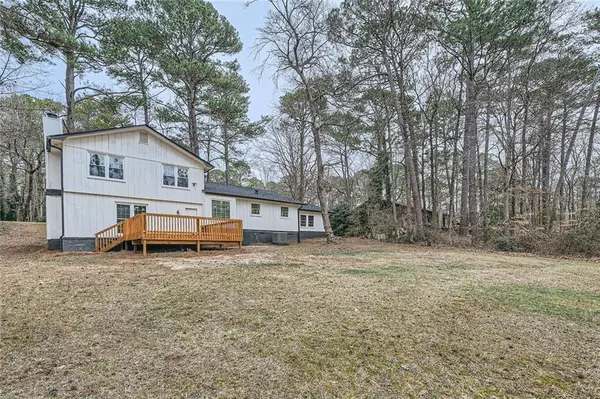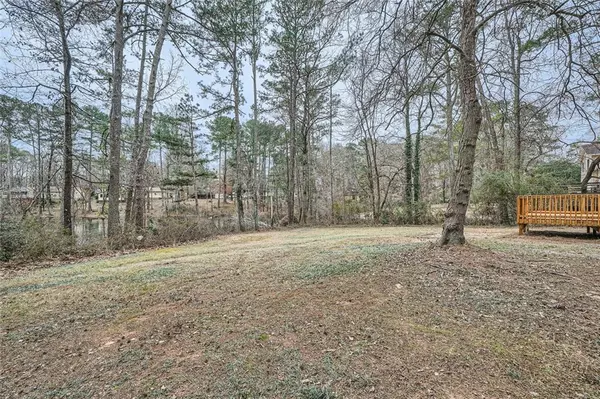$375,000
$379,000
1.1%For more information regarding the value of a property, please contact us for a free consultation.
6523 Walden Pond RD Stone Mountain, GA 30087
5 Beds
3 Baths
2,764 SqFt
Key Details
Sold Price $375,000
Property Type Single Family Home
Sub Type Single Family Residence
Listing Status Sold
Purchase Type For Sale
Square Footage 2,764 sqft
Price per Sqft $135
Subdivision Raven Springs
MLS Listing ID 7512628
Sold Date 02/27/25
Style Traditional
Bedrooms 5
Full Baths 3
Construction Status Updated/Remodeled
HOA Y/N No
Year Built 1976
Annual Tax Amount $3,154
Tax Year 2024
Lot Size 0.470 Acres
Acres 0.47
Property Sub-Type Single Family Residence
Source First Multiple Listing Service
Property Description
Welcome to your dream home with modern upgrades and lake access! This beautifully updated gem seamlessly blends modern elegance with functional design. Featuring 5 bedrooms and 3 bathrooms, this home offers versatile living at its finest. Walking into the home, you are welcomed with an open concept floor plan connecting living, dining and kitchen areas making it ideal for entertaining. Featuring big windows providing tons of natural light, in addition to recessed lighting and brand new flooring that flows through-out creating a cohesive and modern aesthetic. The kitchen is a true centerpiece boasting pristine white cabinets for plenty of storage, brand new stainless steel appliances, trendy pendant lighting and a large island perfect for gathering with family and friends. Step down to find the cozy family room/sitting area with a fireplace, laundry area and a full bedroom and bathroom. This 5th bedroom can also be used as a media room, home office or flex area to fit your needs !
Upstairs on the second level, you will find the primary suite offering tranquility with ample space in addition to 3 bedrooms and a secondary bathroom. All bathrooms have been stylishly updated offering both comfort and sophistication.
Outside the backyard is a private oasis with serene views and access to a lake. Enjoy peaceful mornings or evenings on the deck or by the water with the potential to further enhance the space with outdoor seating.
With brand new roof, windows, HVAC system, paint inside and out, cabinets, carpet and LVP flooring and luxury finishes, this home is truly move-in ready and like-new in every way. Make this your new home and schedule your showing today !
Location
State GA
County Dekalb
Area Raven Springs
Lake Name None
Rooms
Bedroom Description Roommate Floor Plan
Other Rooms None
Basement Finished Bath
Dining Room Open Concept
Kitchen Breakfast Bar, Cabinets White, Kitchen Island, Other Surface Counters, View to Family Room
Interior
Interior Features Other
Heating Central, Natural Gas
Cooling Central Air
Flooring Carpet, Ceramic Tile
Fireplaces Number 1
Fireplaces Type Family Room
Equipment None
Window Features Insulated Windows
Appliance Dishwasher, Disposal, Gas Range, Refrigerator
Laundry Lower Level
Exterior
Exterior Feature Other
Parking Features Attached, Garage, Garage Faces Front
Garage Spaces 2.0
Fence None
Pool None
Community Features None
Utilities Available Cable Available, Electricity Available, Natural Gas Available, Water Available
Waterfront Description Pond
View Y/N Yes
View Other
Roof Type Composition
Street Surface Paved
Accessibility Accessible Kitchen
Handicap Access Accessible Kitchen
Porch Covered, Deck
Private Pool false
Building
Lot Description Back Yard, Lake On Lot, Landscaped, Level
Story Multi/Split
Foundation Slab
Sewer Public Sewer
Water Public
Architectural Style Traditional
Level or Stories Multi/Split
Structure Type Other
Construction Status Updated/Remodeled
Schools
Elementary Schools Pine Ridge - Dekalb
Middle Schools Stephenson
High Schools Stephenson
Others
Senior Community no
Restrictions false
Tax ID 18 024 02 048
Special Listing Condition None
Read Less
Want to know what your home might be worth? Contact us for a FREE valuation!
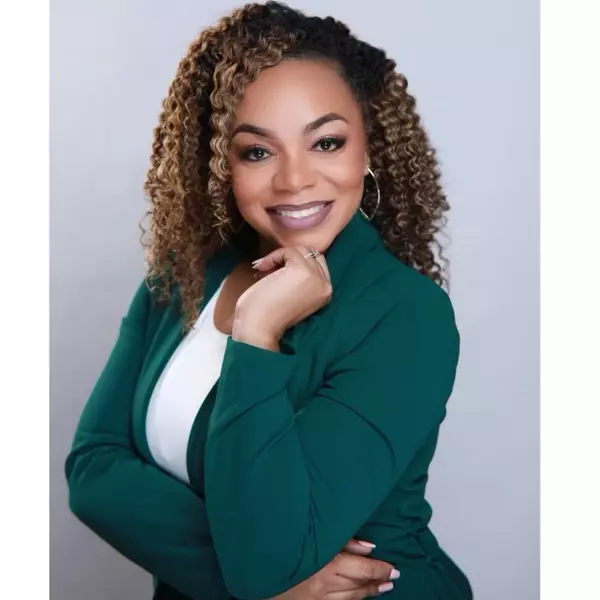
Our team is ready to help you sell your home for the highest possible price ASAP

Bought with HomeSmart
