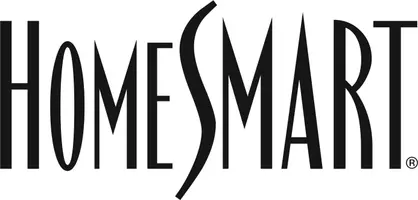$370,000
$375,000
1.3%For more information regarding the value of a property, please contact us for a free consultation.
4019 Kingsbrook BLVD Decatur, GA 30034
4 Beds
2.5 Baths
2,186 SqFt
Key Details
Sold Price $370,000
Property Type Single Family Home
Sub Type Single Family Residence
Listing Status Sold
Purchase Type For Sale
Square Footage 2,186 sqft
Price per Sqft $169
Subdivision Kingsbrook Estate
MLS Listing ID 10446449
Sold Date 03/31/25
Style Traditional
Bedrooms 4
Full Baths 2
Half Baths 1
HOA Y/N No
Year Built 1996
Annual Tax Amount $3,884
Tax Year 2024
Lot Size 0.280 Acres
Acres 0.28
Lot Dimensions 12196.8
Property Sub-Type Single Family Residence
Source Georgia MLS 2
Property Description
Welcome to this beautifully updated 4-bedroom, 2.5-bath home, where modern upgrades meet timeless charm. Freshly painted with brand-new oversized windows, this home is filled with natural light throughout. The oversized Owner's Suite is a true retreat, featuring an En Suite bath with dual vanities, a relaxing garden tub, a separate shower, and a private water closet. Enjoy the comfort of new carpet, stylish new light fixtures, and an updated kitchen perfect for entertaining. Step outside to the newly built rear deck that is ideal for outdoor gatherings. With a newer roof and many more upgrades, this home is truly move-in ready. Conveniently located near I-20 and I-285, offering easy access to shopping, dining, and more. Do not miss this incredible opportunity-schedule your showing today!
Location
State GA
County Dekalb
Rooms
Basement None
Dining Room Separate Room
Interior
Interior Features Separate Shower, Soaking Tub, Split Bedroom Plan, Tray Ceiling(s), Walk-In Closet(s)
Heating Central, Natural Gas
Cooling Ceiling Fan(s), Central Air
Flooring Carpet
Fireplaces Number 1
Fireplaces Type Factory Built, Family Room
Fireplace Yes
Appliance Dishwasher, Electric Water Heater, Oven/Range (Combo), Refrigerator
Laundry Mud Room
Exterior
Parking Features Attached, Garage, Kitchen Level
Garage Spaces 2.0
Fence Back Yard
Community Features Street Lights
Utilities Available Cable Available, Electricity Available, High Speed Internet, Natural Gas Available, Phone Available, Sewer Available
View Y/N No
Roof Type Composition
Total Parking Spaces 2
Garage Yes
Private Pool No
Building
Lot Description Level
Faces Please GPS.
Foundation Slab
Sewer Public Sewer
Water Public
Structure Type Stucco,Vinyl Siding
New Construction No
Schools
Elementary Schools Chapel Hill
Middle Schools Chapel Hill
High Schools Southwest Dekalb
Others
HOA Fee Include None
Tax ID 15 061 02 228
Acceptable Financing Cash, Conventional, FHA, VA Loan
Listing Terms Cash, Conventional, FHA, VA Loan
Special Listing Condition Resale
Read Less
Want to know what your home might be worth? Contact us for a FREE valuation!

Our team is ready to help you sell your home for the highest possible price ASAP

© 2025 Georgia Multiple Listing Service. All Rights Reserved.





