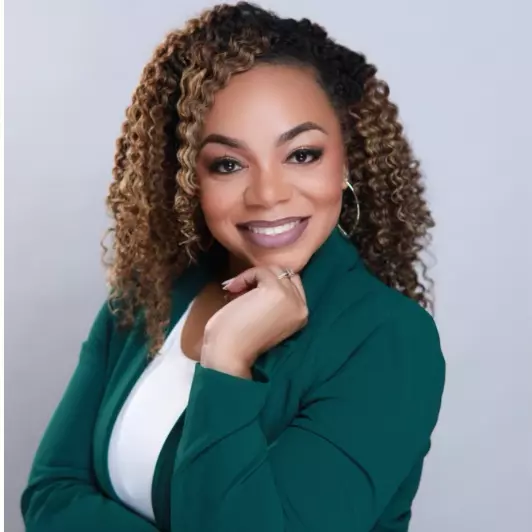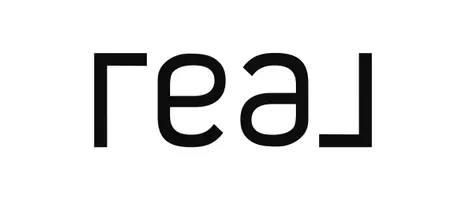$445,000
$425,000
4.7%For more information regarding the value of a property, please contact us for a free consultation.
4037 Mcpherson DR Acworth, GA 30101
3 Beds
2 Baths
2,170 SqFt
Key Details
Sold Price $445,000
Property Type Single Family Home
Sub Type Single Family Residence
Listing Status Sold
Purchase Type For Sale
Square Footage 2,170 sqft
Price per Sqft $205
Subdivision Mcever Park
MLS Listing ID 7536890
Sold Date 03/27/25
Style Ranch
Bedrooms 3
Full Baths 2
Construction Status Resale
HOA Y/N Yes
Originating Board First Multiple Listing Service
Year Built 1999
Annual Tax Amount $4,300
Tax Year 2024
Lot Size 0.306 Acres
Acres 0.306
Property Sub-Type Single Family Residence
Property Description
This stunningly updated ranch is packed with upgrades and designed for effortless living. From the inviting eat-in kitchen to the oversized dining room, every space is tailored for both comfort and style. A separate family room offers a cozy retreat, while a dedicated office nook provides the perfect spot to work from home. Two decorative fireplaces add warmth and character, but the real showstopper is the completely reimagined primary suite. Featuring a sleek faux fireplace, an oversized walk-in closet, and a spa-worthy ensuite with heated floors, a steam shower, and a luxurious soaking tub, it's a true retreat. The secondary bathroom is just as impressive—fully renovated and ADA accessible with a zero-entry shower. Spacious secondary bedrooms ensure everyone has room to spread out. Step outside to a private, fenced backyard—your personal oasis—complete with a covered patio perfect for morning coffee, evening unwinding, or weekend entertaining. This home is packed with thoughtful details and stylish updates, making it a must-see!
Location
State GA
County Cobb
Lake Name None
Rooms
Bedroom Description Master on Main
Other Rooms None
Basement None
Main Level Bedrooms 3
Dining Room Open Concept, Separate Dining Room
Interior
Interior Features Cathedral Ceiling(s), Double Vanity, Recessed Lighting, Smart Home, Vaulted Ceiling(s), Walk-In Closet(s)
Heating Central
Cooling Ceiling Fan(s), Central Air
Flooring Carpet, Tile
Fireplaces Number 2
Fireplaces Type Decorative
Window Features Plantation Shutters
Appliance Dishwasher, Disposal, Electric Oven, Gas Cooktop, Microwave, Refrigerator
Laundry In Hall, Laundry Room, Main Level
Exterior
Exterior Feature Awning(s), Private Yard
Parking Features Driveway, Garage, Garage Door Opener, Garage Faces Front
Garage Spaces 2.0
Fence Back Yard, Wood
Pool None
Community Features Clubhouse, Homeowners Assoc, Playground, Pool, Sidewalks
Utilities Available Cable Available, Electricity Available, Natural Gas Available, Phone Available, Sewer Available, Underground Utilities, Water Available
Waterfront Description None
View Neighborhood
Roof Type Shingle
Street Surface Paved
Accessibility Accessible Full Bath
Handicap Access Accessible Full Bath
Porch Covered, Rear Porch
Total Parking Spaces 2
Private Pool false
Building
Lot Description Back Yard, Front Yard
Story One
Foundation Slab
Sewer Public Sewer
Water Public
Architectural Style Ranch
Level or Stories One
Structure Type Brick,Vinyl Siding
New Construction No
Construction Status Resale
Schools
Elementary Schools Mccall Primary/Acworth Intermediate
Middle Schools Barber
High Schools North Cobb
Others
Senior Community no
Restrictions true
Tax ID 20006600540
Special Listing Condition None
Read Less
Want to know what your home might be worth? Contact us for a FREE valuation!

Our team is ready to help you sell your home for the highest possible price ASAP

Bought with EXP Realty, LLC.





