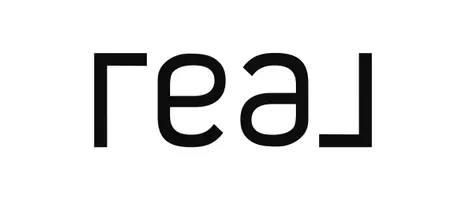$2,200,000
$2,025,000
8.6%For more information regarding the value of a property, please contact us for a free consultation.
12215 Pipit Way San Diego, CA 92129
4 Beds
3 Baths
2,503 SqFt
Key Details
Sold Price $2,200,000
Property Type Single Family Home
Sub Type Single Family Residence
Listing Status Sold
Purchase Type For Sale
Square Footage 2,503 sqft
Price per Sqft $878
Subdivision Rancho Penasquitos
MLS Listing ID 250020515SD
Sold Date 04/01/25
Bedrooms 4
Full Baths 3
Construction Status Turnkey
HOA Y/N No
Year Built 1994
Lot Size 0.255 Acres
Property Sub-Type Single Family Residence
Property Description
As you approach the gated courtyard & begin to get a glimpse of what lies beyond you sense you're in for a real treat. You walk through the gate & realize you're in your own secret garden. As you walk around you begin to imagine sitting, reading a book, or playing with the kids, or entertaining family & friends under the Trumpet Vine covered pergola. This experience doesn't stop outside. Inside you'll find a tasteful blend of warmth, functionality, & tasteful finishes. One bed & full bath down, 3 beds up plus a media room, office or 5th bedroom. Relax, the roof, solar panels with battery are new! Walk to Park Village Elementary, the park & the Preserve. Acclaimed Poway schools, easy access to Hwy 56.
Location
State CA
County San Diego
Area 92129 - Rancho Penasquitos
Zoning R-1:SINGLE
Rooms
Other Rooms Shed(s)
Interior
Interior Features Cathedral Ceiling(s), Separate/Formal Dining Room, Recessed Lighting, Bedroom on Main Level
Heating Forced Air, Natural Gas
Cooling Central Air
Flooring Carpet, Tile, Wood
Fireplaces Type Family Room
Fireplace Yes
Appliance Dishwasher, Gas Cooktop, Disposal, Gas Water Heater, Microwave, Refrigerator, Range Hood
Laundry Electric Dryer Hookup, Gas Dryer Hookup, Laundry Room
Exterior
Parking Features Driveway
Garage Spaces 3.0
Garage Description 3.0
Pool None
Utilities Available Cable Available, Sewer Connected, Underground Utilities, Water Connected
View Y/N Yes
Porch Stone
Attached Garage Yes
Total Parking Spaces 6
Private Pool No
Building
Story 2
Entry Level Two
Water Public
Architectural Style Mediterranean
Level or Stories Two
Additional Building Shed(s)
New Construction No
Construction Status Turnkey
Others
Senior Community No
Tax ID 3094750500
Acceptable Financing Cash, Conventional, VA Loan
Listing Terms Cash, Conventional, VA Loan
Financing Conventional
Read Less
Want to know what your home might be worth? Contact us for a FREE valuation!

Our team is ready to help you sell your home for the highest possible price ASAP

Bought with Donna Klinge • Compass





